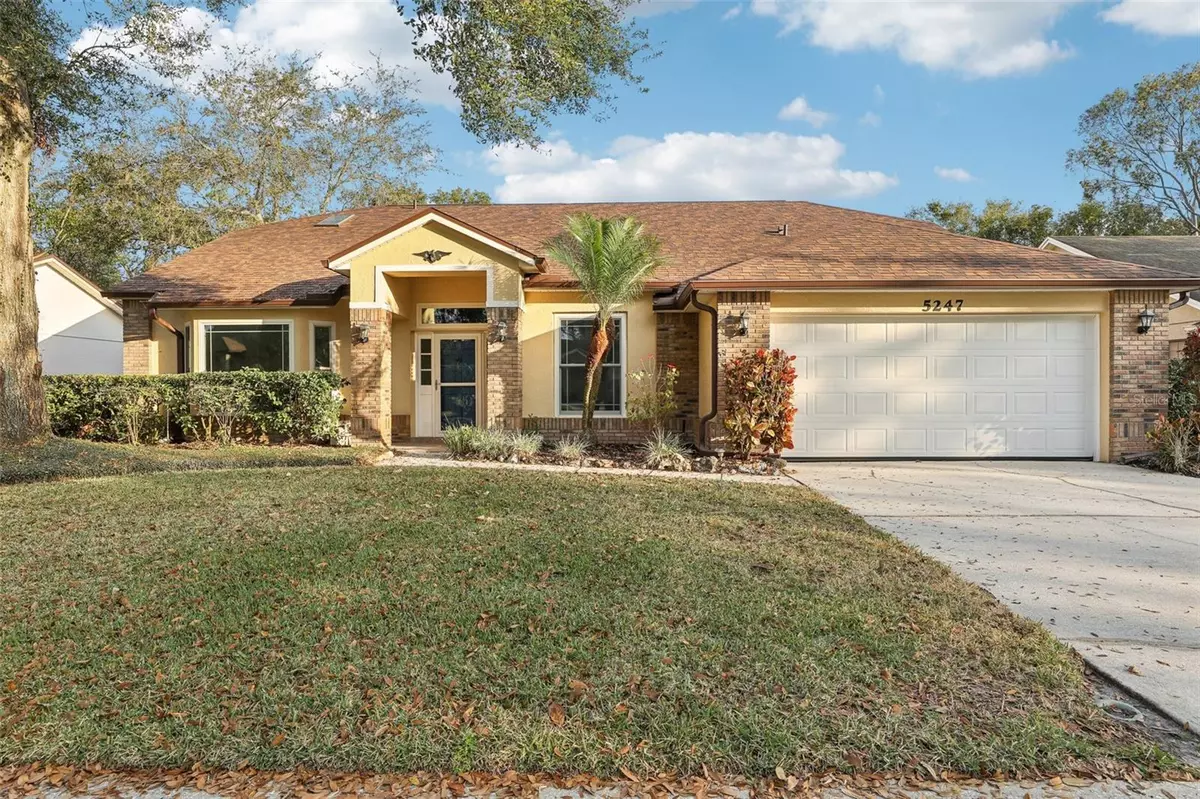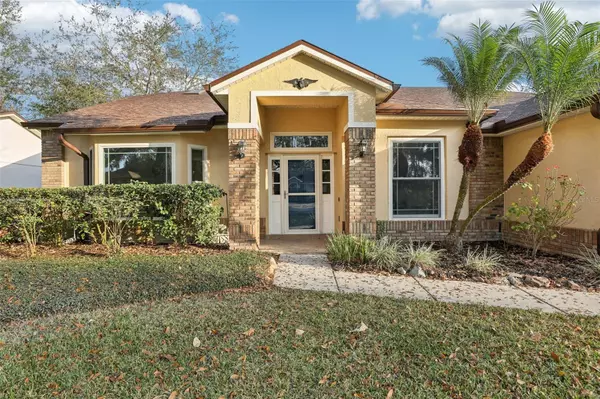4 Beds
3 Baths
2,389 SqFt
4 Beds
3 Baths
2,389 SqFt
Key Details
Property Type Single Family Home
Sub Type Single Family Residence
Listing Status Active
Purchase Type For Sale
Square Footage 2,389 sqft
Price per Sqft $230
Subdivision Secluded Oaks
MLS Listing ID O6279329
Bedrooms 4
Full Baths 3
HOA Fees $225/ann
HOA Y/N Yes
Originating Board Stellar MLS
Year Built 1991
Annual Tax Amount $3,071
Lot Size 10,454 Sqft
Acres 0.24
Lot Dimensions 75x140
Property Sub-Type Single Family Residence
Property Description
The 15X20 MASTER SUITE is a private retreat, boasting a COMPLETELY RENOVATED MASTER BATH with a NEW VANITY, QUARTZ COUNTERTOPS, UPDATED SINKS, FAUCETS, AND MODERN LIGHTING. The secondary bathrooms have also been FULLY UPDATED WITH NEW VANITIES, QUARTZ COUNTERTOPS, FAUCETS, MIRRORS, AND LIGHTING. Additional upgrades throughout the home include NEW CARPET IN ALL BEDROOMS, NEW CEILING FANS, NEW INTERIOR AND EXTERIOR LIGHTING, AND NEW LOCKSETS AND HINGES. Enjoy the outdoors year-round in the LARGE SCREENED-IN PATIO, perfect for relaxing or entertaining. Located just a short walk to BARBER PARK AND CONWAY LITTLE LEAGUE FIELDS, this home is zoned for TOP-RATED SHENANDOAH ELEMENTARY, CONWAY MIDDLE, AND BOONE HIGH SCHOOL. Don't miss this rare opportunity to own a BEAUTIFULLY UPDATED HOME in an unbeatable location—schedule your private showing today!
Location
State FL
County Orange
Community Secluded Oaks
Zoning R-1A
Rooms
Other Rooms Attic, Breakfast Room Separate, Family Room, Formal Dining Room Separate, Formal Living Room Separate, Inside Utility
Interior
Interior Features Cathedral Ceiling(s), Ceiling Fans(s), High Ceilings, Kitchen/Family Room Combo, Skylight(s), Solid Surface Counters, Split Bedroom, Thermostat, Vaulted Ceiling(s), Walk-In Closet(s)
Heating Central, Electric
Cooling Central Air
Flooring Carpet, Luxury Vinyl
Fireplace false
Appliance Dishwasher, Disposal, Electric Water Heater, Microwave, Range, Refrigerator, Water Softener
Laundry Inside, Laundry Room
Exterior
Exterior Feature French Doors, Irrigation System, Lighting, Rain Gutters
Parking Features Garage Door Opener
Garage Spaces 2.0
Utilities Available Cable Connected, Electricity Connected, Fire Hydrant, Public, Street Lights, Underground Utilities, Water Connected
View Garden
Roof Type Shingle
Porch Covered, Patio, Porch, Rear Porch, Screened
Attached Garage true
Garage true
Private Pool No
Building
Lot Description In County, Near Public Transit, Oversized Lot, Paved
Entry Level One
Foundation Slab
Lot Size Range 0 to less than 1/4
Sewer Public Sewer
Water Public
Architectural Style Ranch
Structure Type Block,Brick,Stucco
New Construction false
Others
Pets Allowed Yes
Senior Community No
Ownership Fee Simple
Monthly Total Fees $18
Acceptable Financing Cash, Conventional, VA Loan
Membership Fee Required Required
Listing Terms Cash, Conventional, VA Loan
Special Listing Condition None
Virtual Tour https://www.zillow.com/view-3d-home/a0284d76-1d38-41bc-a5af-df4dd29aaa1d/?utm_source=captureapp

Find out why customers are choosing LPT Realty to meet their real estate needs







