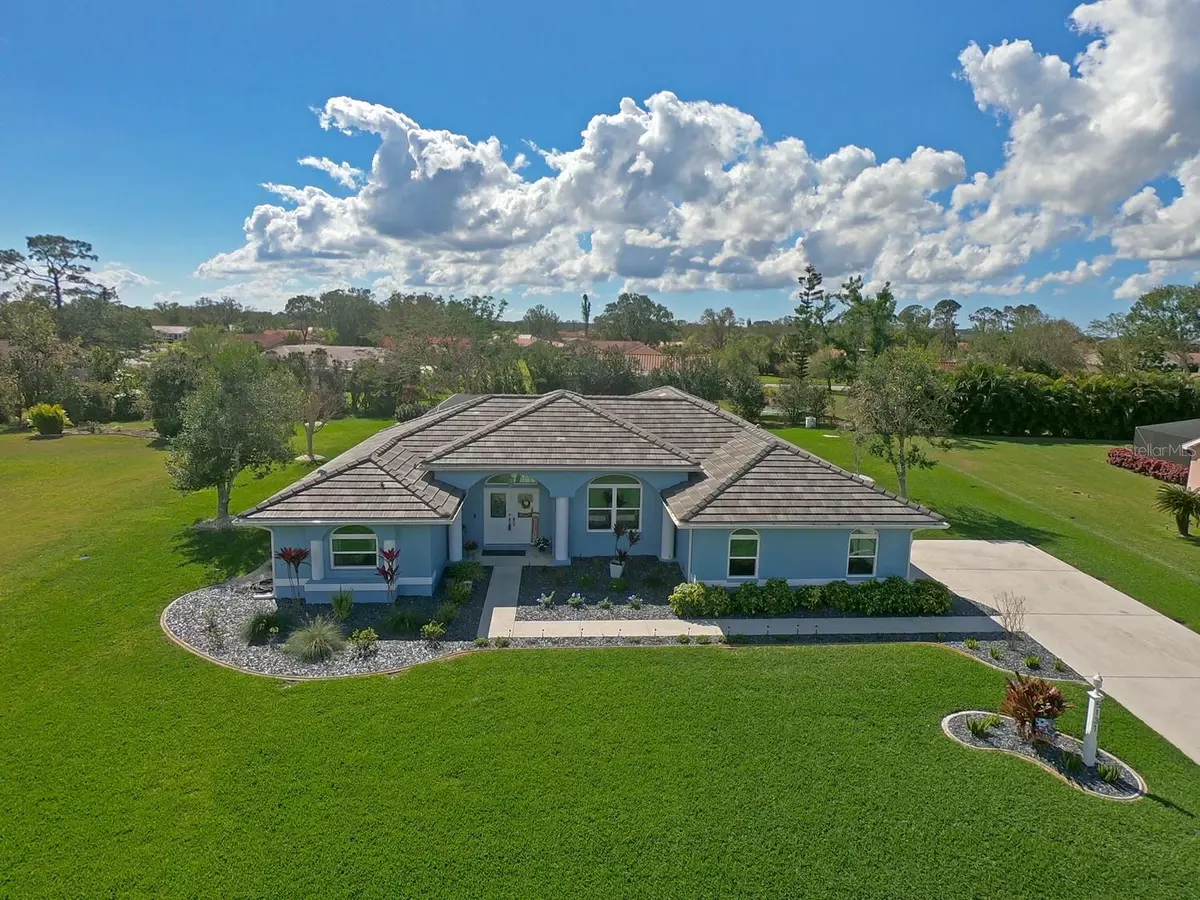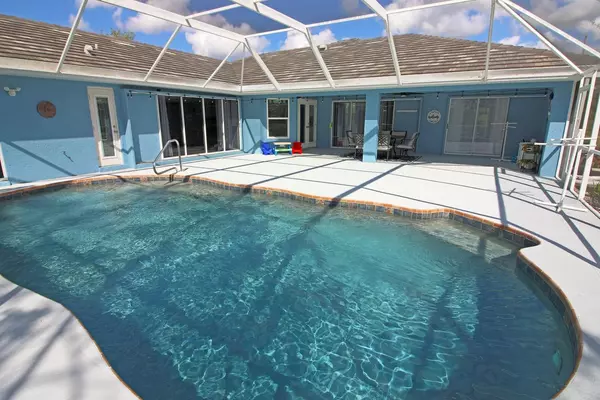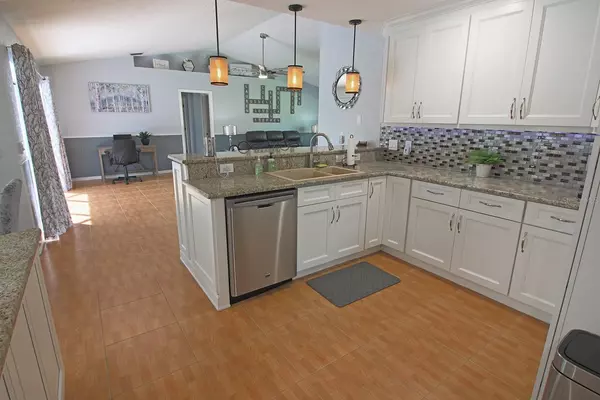4 Beds
3 Baths
2,623 SqFt
4 Beds
3 Baths
2,623 SqFt
OPEN HOUSE
Sat Feb 15, 11:00am - 2:00pm
Key Details
Property Type Single Family Home
Sub Type Single Family Residence
Listing Status Active
Purchase Type For Sale
Square Footage 2,623 sqft
Price per Sqft $224
Subdivision Country Club Estates
MLS Listing ID C7505032
Bedrooms 4
Full Baths 3
HOA Y/N No
Originating Board Stellar MLS
Year Built 1993
Annual Tax Amount $3,805
Lot Size 0.480 Acres
Acres 0.48
Property Sub-Type Single Family Residence
Property Description
Welcome to this beautifully upgraded 4-bedroom, 3-bathroom home located in the highly sought-after North Port Country Club Estates, just minutes from the prestigious Heron Creek Golf Course. Situated on an oversized lot of nearly half an acre, this home offers the perfect blend of comfort, luxury, and convenience.
Step inside to discover a bright, open floor plan featuring a fully upgraded kitchen with under-cabinet lighting, perfect for preparing gourmet meals. The spacious living areas flow seamlessly onto the oversized extended lanai with pool access from the master bedroom, guest bedroom, family room, living room, and kitchen, making it ideal for indoor-outdoor living and entertaining.
This home boasts a tile roof (new in 2021) for long-lasting durability and impact-resistant windows and doors throughout, ensuring peace of mind during storm season. The garage is hurricane-rated, and the sliders come equipped with clear hurricane shutters and fabric for added protection.
Recent updates include a new air conditioner (2024) and new water heater (2023), ensuring that this home is move-in ready.
Additional features include a separate storage space off the lanai, a spacious side-entry garage and a beautifully landscaped yard.
This home offers a serene and picturesque environment while being close to all the amenities you need. Don't miss the opportunity to own this stunning property with a pool, hurricane protection, and countless upgrades!
Location
State FL
County Sarasota
Community Country Club Estates
Interior
Interior Features Eat-in Kitchen, High Ceilings, Kitchen/Family Room Combo, Living Room/Dining Room Combo, Open Floorplan, Primary Bedroom Main Floor, Solid Surface Counters, Split Bedroom, Stone Counters, Thermostat, Vaulted Ceiling(s), Walk-In Closet(s), Window Treatments
Heating Central
Cooling Central Air
Flooring Laminate, Luxury Vinyl, Tile
Fireplace false
Appliance Convection Oven, Dishwasher, Disposal, Dryer, Electric Water Heater, Exhaust Fan, Freezer, Ice Maker, Microwave, Range, Range Hood, Refrigerator, Washer
Laundry Inside, Laundry Room
Exterior
Exterior Feature Garden, Hurricane Shutters, Irrigation System, Lighting, Private Mailbox, Rain Gutters, Sidewalk, Sliding Doors
Garage Spaces 2.0
Pool Child Safety Fence, Gunite, In Ground, Lighting, Outside Bath Access, Screen Enclosure
Utilities Available Cable Connected, Phone Available, Sewer Connected, Sprinkler Recycled, Street Lights, Underground Utilities, Water Connected
View Park/Greenbelt
Roof Type Tile
Porch Screened
Attached Garage true
Garage true
Private Pool Yes
Building
Lot Description Landscaped, Sidewalk, Paved
Entry Level One
Foundation Slab
Lot Size Range 1/4 to less than 1/2
Sewer Public Sewer
Water Public
Structure Type Block
New Construction false
Others
Senior Community No
Ownership Fee Simple
Acceptable Financing Cash, Conventional, FHA, VA Loan
Listing Terms Cash, Conventional, FHA, VA Loan
Special Listing Condition None
Virtual Tour https://www.propertypanorama.com/instaview/stellar/C7505032

Find out why customers are choosing LPT Realty to meet their real estate needs







