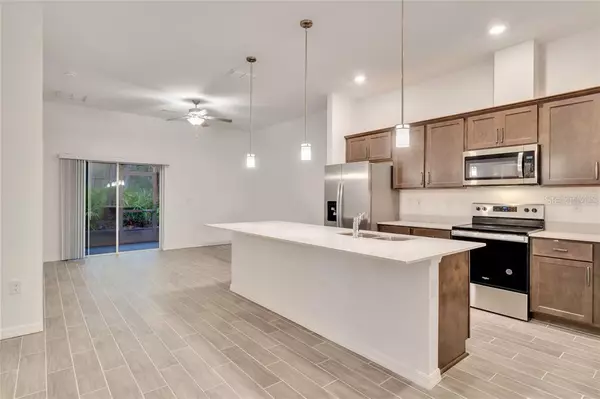6 Beds
4 Baths
2,532 SqFt
6 Beds
4 Baths
2,532 SqFt
Key Details
Property Type Single Family Home
Sub Type Half Duplex
Listing Status Active
Purchase Type For Sale
Square Footage 2,532 sqft
Price per Sqft $233
Subdivision Port Charlotte Sec 078
MLS Listing ID TB8350388
Bedrooms 6
Full Baths 4
Construction Status Under Construction
HOA Y/N No
Originating Board Stellar MLS
Year Built 2025
Annual Tax Amount $977
Lot Size 10,018 Sqft
Acres 0.23
Property Sub-Type Half Duplex
Property Description
Coquina (Multi-family Zoned home)
Listing photos are of a completed Coquina model. Colors, finishes and features may vary.* Hello NEW CONSTRUCTION! The beautiful, one-story Coquina duplex is located in the amazing community of Port Charlotte. This Florida Living Series open concept floorplan is green-certified by the Florida Green Building Coalition (FGBC). On each side of the duplex, there are three bedrooms, two bathrooms, and a one-car garage. Each side has a heated square footage of 1,215 for a combined 2,455 heated square feet and 3,412 total square feet. On both sides, the kitchen comes with stainless energy-efficient kitchen appliances, soft close cabinets, and overlooks the spacious living room which extends to the screened-in lanai. Other features include quartz countertops in the kitchen and both bathrooms, tiled walls in the Owner's shower and 2nd bath/shower combo, and there is upgraded ceramic plank flooring throughout the whole house - no carpet. Additional features of this amazing home includes energy-efficient R-4.1 insulation on concrete exterior walls, Taexx tubes in the walls, a pest control system, and fabric hurricane shutters for all windows. The yard also has an irrigation system. So many possibilities! Live in one and move the in-laws in the other, or use it as an investment property.
Location
State FL
County Charlotte
Community Port Charlotte Sec 078
Zoning RMF10
Interior
Interior Features Ceiling Fans(s), High Ceilings, Living Room/Dining Room Combo, Open Floorplan, Pest Guard System, Primary Bedroom Main Floor, Solid Surface Counters, Stone Counters, Thermostat, Vaulted Ceiling(s), Walk-In Closet(s)
Heating Central, Electric
Cooling Central Air
Flooring Ceramic Tile
Fireplace false
Appliance Dishwasher, Disposal, Electric Water Heater, Exhaust Fan, Freezer, Ice Maker, Microwave, Range, Refrigerator
Laundry Electric Dryer Hookup, Inside, Laundry Room, Washer Hookup
Exterior
Exterior Feature Garden, Hurricane Shutters, Irrigation System, Lighting, Other, Sidewalk, Sliding Doors
Garage Spaces 2.0
Utilities Available Electricity Connected, Sewer Connected, Water Connected
Roof Type Shingle
Attached Garage true
Garage true
Private Pool No
Building
Lot Description Cleared
Entry Level One
Foundation Block, Slab
Lot Size Range 0 to less than 1/4
Builder Name Carpenter Homes
Sewer Public Sewer
Water Public
Architectural Style Coastal, Craftsman, Florida
Structure Type Block,Stucco
New Construction true
Construction Status Under Construction
Others
Pets Allowed Cats OK, Dogs OK
Senior Community No
Ownership Fee Simple
Special Listing Condition None
Virtual Tour https://www.propertypanorama.com/instaview/stellar/TB8350388

Find out why customers are choosing LPT Realty to meet their real estate needs







