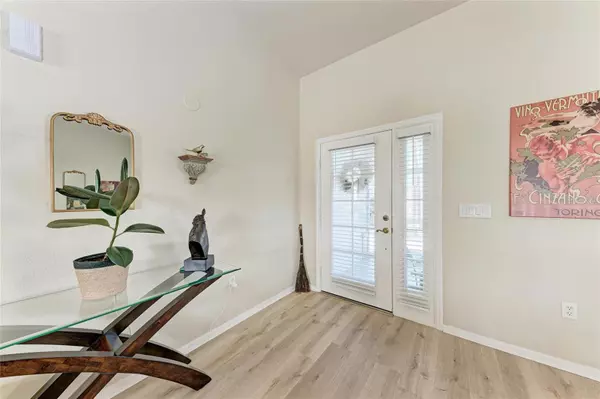3 Beds
2 Baths
1,862 SqFt
3 Beds
2 Baths
1,862 SqFt
Key Details
Property Type Single Family Home
Sub Type Single Family Residence
Listing Status Active
Purchase Type For Sale
Square Footage 1,862 sqft
Price per Sqft $316
Subdivision Rotonda West Pinehurst
MLS Listing ID A4639923
Bedrooms 3
Full Baths 2
HOA Fees $15/ann
HOA Y/N Yes
Originating Board Stellar MLS
Year Built 2005
Annual Tax Amount $7,588
Lot Size 9,583 Sqft
Acres 0.22
Property Sub-Type Single Family Residence
Property Description
The well-appointed kitchen boasts ample cabinetry and counter space, ideal for culinary endeavors. Adjacent to the kitchen, the dining area provides a perfect setting for family meals or entertaining guests. Step outside to the expansive pool deck, perfect for relaxation or hosting gatherings, all while overlooking the picturesque waterfront setting.
The primary suite is a tranquil retreat, complete with an en-suite bathroom featuring dual sinks and a walk-in shower. Two additional generously sized bedrooms share a well-appointed bathroom with a shower/tub combination.
This home includes a new roof in 2022, New AC System in 2019, New Hybrid LVP flooring through the main living areas including all bedrooms in 2024. Newly updated kitchen and baths, all decked out with custom soft close cabinets or vanities, granite countertops, fixtures, and freshly painted interiors/exteriors. You will appreciate the seamless gutters surrounding the home featuring GUSHER GUARDS along the Lanai screens, helping to keep the pool clean.
Additional features of this home include a gorgeous salt water pool for rest and relaxation and the two-car garage loaded with cabinets, storage, and a beautifully epoxied floor. Proximity to local amenities such as golf courses, parks, and shopping centers. The property is situated in the desirable Pinehurst neighborhood of Rotonda West, known for its peaceful atmosphere and natural beauty.
Location
State FL
County Charlotte
Community Rotonda West Pinehurst
Zoning RSF5
Interior
Interior Features Ceiling Fans(s), Coffered Ceiling(s), Crown Molding, Eat-in Kitchen, High Ceilings, Kitchen/Family Room Combo, Open Floorplan, Skylight(s), Split Bedroom, Stone Counters, Thermostat, Tray Ceiling(s), Vaulted Ceiling(s), Walk-In Closet(s), Window Treatments
Heating Central, Electric
Cooling Central Air
Flooring Ceramic Tile, Hardwood
Fireplace false
Appliance Dishwasher, Disposal, Dryer, Electric Water Heater, Kitchen Reverse Osmosis System, Microwave, Range, Refrigerator, Washer
Laundry Inside, Laundry Room
Exterior
Exterior Feature Irrigation System, Lighting, Rain Gutters, Sliding Doors
Garage Spaces 2.0
Pool Gunite, In Ground
Utilities Available BB/HS Internet Available, Cable Available, Cable Connected, Electricity Available, Electricity Connected, Phone Available, Public, Sewer Connected, Sprinkler Recycled, Water Available, Water Connected
View Y/N Yes
View Water
Roof Type Shingle
Attached Garage true
Garage true
Private Pool Yes
Building
Story 1
Entry Level One
Foundation Slab
Lot Size Range 0 to less than 1/4
Sewer Public Sewer
Water Public
Structure Type Block
New Construction false
Others
Pets Allowed Cats OK, Dogs OK
Senior Community No
Pet Size Extra Large (101+ Lbs.)
Ownership Fee Simple
Monthly Total Fees $1
Membership Fee Required Required
Num of Pet 10+
Special Listing Condition None
Virtual Tour https://www.propertypanorama.com/instaview/stellar/A4639923

Find out why customers are choosing LPT Realty to meet their real estate needs







