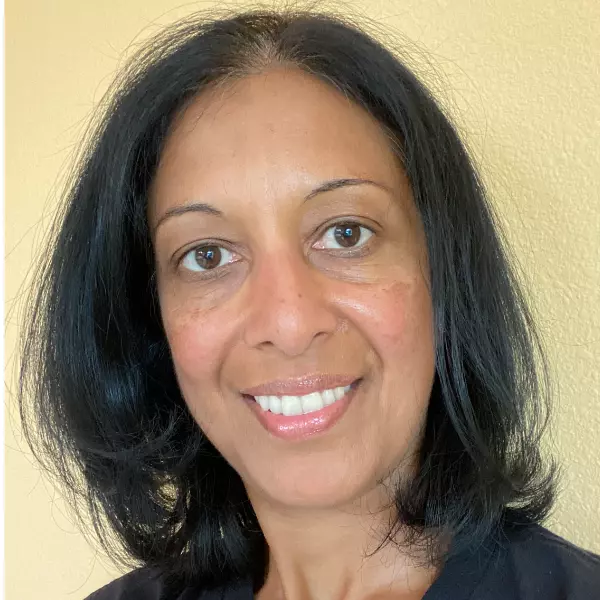$715,000
$715,000
For more information regarding the value of a property, please contact us for a free consultation.
5 Beds
5 Baths
4,363 SqFt
SOLD DATE : 08/07/2020
Key Details
Sold Price $715,000
Property Type Single Family Home
Sub Type Single Family Residence
Listing Status Sold
Purchase Type For Sale
Square Footage 4,363 sqft
Price per Sqft $163
Subdivision Rye Wilderness
MLS Listing ID A4467737
Sold Date 08/07/20
Bedrooms 5
Full Baths 4
Half Baths 1
Construction Status Appraisal,Financing
HOA Fees $62/mo
HOA Y/N Yes
Year Built 2019
Annual Tax Amount $831
Lot Size 0.500 Acres
Acres 0.5
Lot Dimensions 118x185
Property Description
Classic elegance paired with “on-trend” modern ambiance describes this stately Marbella home in Rye Preserve! Live at one of Bradenton's most convenient addresses, positioned in a quiet enclave of elegant properties on a half-acre secluded lot just minutes from Lakewood Ranch. This well-planned OPEN~CONCEPT home offers the spacious and flexible floor plan you've been searching for as a backdrop for savoring the perfect Florida lifestyle. From the moment you come through the stunning double doors into the impressive foyer, a gracious sense of “place” prevails with the lower level wrapped in modern ceramic tile. The perfect GREAT ROOM gathering spot flows into your dream kitchen where cooking is a delight. This enviable kitchen comes outfitted with 42” Cabinetry, quartz surfaces, induction cook top, double wall ovens, a built-in desk and separate butler's pantry. Options abound when you take your pick of places for enjoying your meals, from festive in the formal dining room, casual in the eat-in kitchen, or quick and cozy at the breakfast bar. Don't miss the main level MASTER/ IN~LAW SUITE. The soaring ceilings draw your gaze into the heart of the home and to the handcrafted wooden staircase with wrought iron embellishments. You can host movie night or get your “Peloton on” in the versatile 2nd story Media Room. The 2nd floor also houses a sumptuous Owner's Retreat with dual walk-in closets and an en-suite bath fit for royalty. A luxurious soaking tub, his and hers vanities, walk in shower and private water closet complete the picture. The finishing touch is the backyard oasis featuring a sparkling saltwater pool with spa and generous sun shelf, custom pavers and magnificent screened lanai. Ceate the outdoor kitchen of your dreams in the outdoor lanai which has been pre-wired and pre-plumbed. The owner has added CUSTOM PLANTATION SHUTTERS, designer lighting and fans throughout. Rye Wilderness offers abundant opportunities for outdoor recreation with miles of sidewalks and beautiful green space with, soccer fields, basketball courts and an outdoor pavilion perfect for family gatherings. Several retail complexes are nearby, offering plentiful opportunities for shopping or a great meal. You are just minutes from the world's most coveted Gulf Coast Beaches, the countless cultural hot spots in downtown Sarasota and Sarasota International Airport. With its defined architectural elements & quality finishes, this distinctive home offers unparalleled value in today's market. Can you Imagine yourself living in this grand 5 bedroom/4 en-suite bath home with low HOA's and NO CDD'S? Call today for a personal showing.
Location
State FL
County Manatee
Community Rye Wilderness
Zoning PDR
Direction E
Rooms
Other Rooms Bonus Room
Interior
Interior Features Cathedral Ceiling(s), Ceiling Fans(s), Eat-in Kitchen, High Ceilings, Open Floorplan, Solid Surface Counters, Solid Wood Cabinets, Split Bedroom, Stone Counters, Thermostat, Vaulted Ceiling(s), Walk-In Closet(s), Window Treatments
Heating Central
Cooling Central Air
Flooring Carpet, Ceramic Tile
Furnishings Negotiable
Fireplace false
Appliance Convection Oven, Cooktop, Dishwasher, Disposal, Dryer, Electric Water Heater, Range Hood, Refrigerator, Washer
Laundry Inside, Laundry Room
Exterior
Exterior Feature Lighting, Sidewalk, Sliding Doors
Garage Spaces 3.0
Pool Child Safety Fence, Gunite, Heated, In Ground, Lighting, Salt Water, Screen Enclosure
Community Features Deed Restrictions, Fishing, Park, Playground
Utilities Available BB/HS Internet Available, Cable Available, Cable Connected, Electricity Available, Electricity Connected, Phone Available, Sewer Connected, Street Lights, Underground Utilities, Water Connected
Amenities Available Fence Restrictions, Park, Playground
View Pool, Trees/Woods
Roof Type Tile
Porch Covered, Enclosed, Front Porch, Screened
Attached Garage true
Garage true
Private Pool Yes
Building
Lot Description In County, Level, Oversized Lot
Story 2
Entry Level Two
Foundation Slab
Lot Size Range 1/2 Acre to 1 Acre
Sewer Public Sewer
Water Public
Architectural Style Florida
Structure Type Block,Stucco
New Construction false
Construction Status Appraisal,Financing
Schools
Elementary Schools Gene Witt Elementary
Middle Schools Carlos E. Haile Middle
High Schools Parrish Community High
Others
Pets Allowed Yes
HOA Fee Include Recreational Facilities
Senior Community No
Ownership Fee Simple
Monthly Total Fees $62
Acceptable Financing Cash, Conventional, FHA, USDA Loan, VA Loan
Membership Fee Required Required
Listing Terms Cash, Conventional, FHA, USDA Loan, VA Loan
Special Listing Condition None
Read Less Info
Want to know what your home might be worth? Contact us for a FREE valuation!

Our team is ready to help you sell your home for the highest possible price ASAP

© 2025 My Florida Regional MLS DBA Stellar MLS. All Rights Reserved.
Bought with LA ROSA REALTY LAKE NONA INC
Find out why customers are choosing LPT Realty to meet their real estate needs







