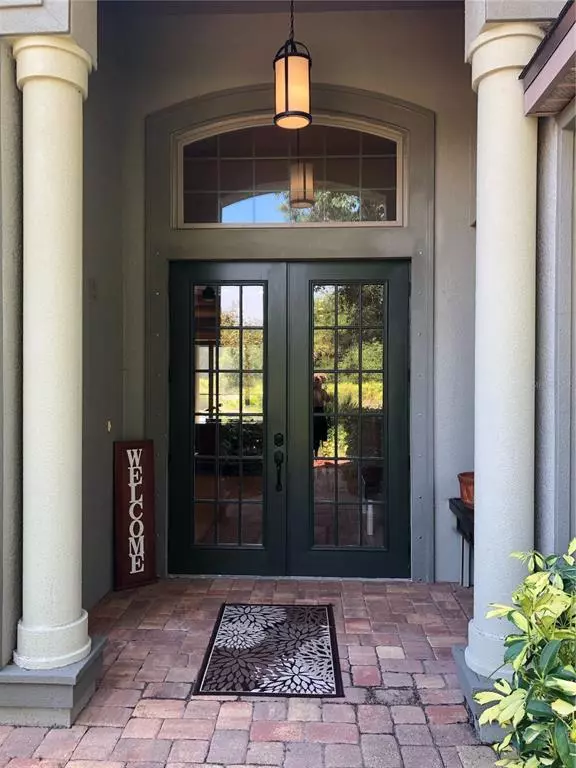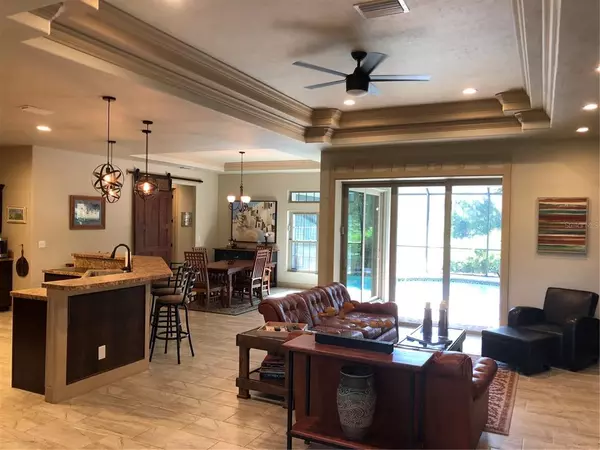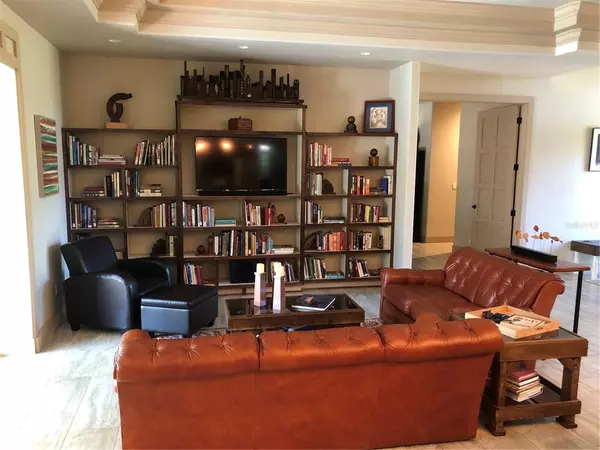$569,900
$569,900
For more information regarding the value of a property, please contact us for a free consultation.
4 Beds
3 Baths
2,406 SqFt
SOLD DATE : 05/25/2021
Key Details
Sold Price $569,900
Property Type Single Family Home
Sub Type Single Family Residence
Listing Status Sold
Purchase Type For Sale
Square Footage 2,406 sqft
Price per Sqft $236
Subdivision Harbour Oaks
MLS Listing ID C7441946
Sold Date 05/25/21
Bedrooms 4
Full Baths 3
Construction Status No Contingency
HOA Fees $165/mo
HOA Y/N Yes
Year Built 2016
Annual Tax Amount $6,988
Lot Size 0.550 Acres
Acres 0.55
Property Description
HURRY!! A 1/2 Acre Paradise Awaits You, in this 5yrs Young Custom built Spacious and Fully Wheelchair Accessible, 3BR Den/4thBR, 3Bath,Pool home. Beautiful Fountain, community maintained landscaping, Magnolia and Live Oak trees line the street welcoming You and your guests Home. Upon entering the home you're greeted with an expansive open floor plan full of natural light,Soaring ceilings w/custom multi level crown molding, full wall of sliders,double hung all Low-E Impact glass windows/doors. Each room has custom closets,solid 8'paneled doors. All sliders throughout this lovely home lead to your own personal oasis. An oversized lanai with a gorgeous heated saltwater pool with outdoor shower, Incredible privacy with the greenbelt behind. The Kitchen features stainless appliances, built-in stove top and oven. Ceramic tile adds to the elegance along with 4'doorways add to the accessibility of this custom beauty. 3 and a half car garage makes for a great work space, storage and ceiling height to accommodate a car lift! Beautiful paver driveway and walkway lead you around to a path To your fire pit. Mature fruit trees baring kumquat, limes, banana's and pineapple for delicious treats! Showings by appoint only.
Location
State FL
County Charlotte
Community Harbour Oaks
Rooms
Other Rooms Breakfast Room Separate, Den/Library/Office, Great Room
Interior
Interior Features Built-in Features, Cathedral Ceiling(s), Ceiling Fans(s), Crown Molding, Eat-in Kitchen, High Ceilings, Open Floorplan, Walk-In Closet(s)
Heating Electric, Heat Pump
Cooling Central Air
Flooring Ceramic Tile, Tile
Furnishings Turnkey
Fireplace false
Appliance Built-In Oven, Cooktop, Dishwasher, Disposal, Dryer, Electric Water Heater, Ice Maker, Microwave, Refrigerator, Washer
Laundry Inside, Laundry Room, Other
Exterior
Exterior Feature French Doors, Hurricane Shutters, Irrigation System, Lighting, Outdoor Shower, Sidewalk, Sliding Doors
Parking Features Driveway, Garage Door Opener, Garage Faces Side, Oversized
Garage Spaces 3.0
Pool Gunite, Heated, In Ground, Salt Water, Screen Enclosure
Community Features Gated, Playground, Tennis Courts
Utilities Available BB/HS Internet Available, Cable Available, Cable Connected, Electricity Connected, Phone Available, Public, Sewer Connected, Underground Utilities, Water Connected
Amenities Available Basketball Court, Gated, Pickleball Court(s), Playground, Tennis Court(s)
View Park/Greenbelt, Trees/Woods
Roof Type Shingle
Attached Garage true
Garage true
Private Pool Yes
Building
Lot Description Oversized Lot, Sidewalk
Entry Level One
Foundation Slab
Lot Size Range 1/2 to less than 1
Sewer Public Sewer
Water Public
Architectural Style Custom
Structure Type Block,Stucco
New Construction false
Construction Status No Contingency
Schools
Elementary Schools Deep Creek Elementary
Middle Schools Punta Gorda Middle
High Schools Charlotte High
Others
Pets Allowed Yes
Senior Community No
Ownership Fee Simple
Monthly Total Fees $165
Acceptable Financing Cash, Conventional
Membership Fee Required Required
Listing Terms Cash, Conventional
Special Listing Condition None
Read Less Info
Want to know what your home might be worth? Contact us for a FREE valuation!

Our team is ready to help you sell your home for the highest possible price ASAP

© 2025 My Florida Regional MLS DBA Stellar MLS. All Rights Reserved.
Bought with KW PEACE RIVER PARTNERS
Find out why customers are choosing LPT Realty to meet their real estate needs







