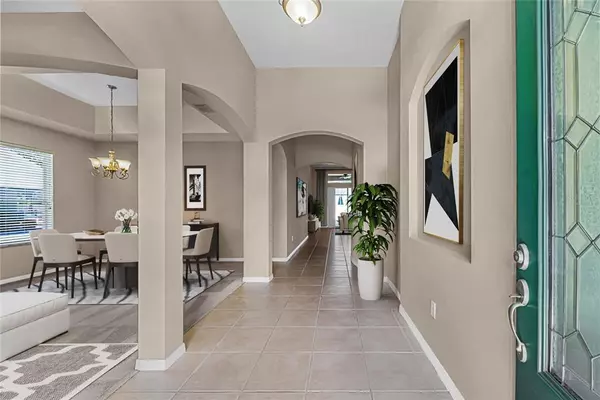$513,500
$500,000
2.7%For more information regarding the value of a property, please contact us for a free consultation.
4 Beds
3 Baths
2,672 SqFt
SOLD DATE : 07/08/2022
Key Details
Sold Price $513,500
Property Type Single Family Home
Sub Type Single Family Residence
Listing Status Sold
Purchase Type For Sale
Square Footage 2,672 sqft
Price per Sqft $192
Subdivision Ridgewood Crossing
MLS Listing ID V4925046
Sold Date 07/08/22
Bedrooms 4
Full Baths 3
Construction Status No Contingency
HOA Fees $33/ann
HOA Y/N Yes
Originating Board Stellar MLS
Year Built 2007
Annual Tax Amount $6,395
Lot Size 10,890 Sqft
Acres 0.25
Lot Dimensions 85x128
Property Description
One or more photo(s) has been virtually staged. Nestled in scenic Ridgewood Crossing is this stunning Taylor Morrison-built home on a spacious manicured lot. As you enter this home you are greeted with TALL MAJESTIC CEILINGS and BREATHTAKING ARCHES that lead the way into a SPACIOUS LIVING ROOM and DINING ROOM combination. A lovely tray ceiling feature in the dining room heightens the grandness of the room. Continue down the EXPANSIVE ENTRYWAY and enter into the SPRAWLING FAMILY ROOM ideal for relaxing and OPEN KITCHEN with a second dining space ideal for entertaining. The kitchen features 42" SOLID WOOD CABINETS, deep rich GRANITE COUNTERTOPS, and gorgeous ceramic tile floors that continue into the family room. This luxurious home has a TRIPLE-SPLIT FLOORPLAN. A large bedroom and a full bathroom are located to the right of the family room. Enter through the grand arches on the left, and discover two more impressive bedrooms, another full bathroom, and a linen closet just one or two steps away from the tranquil COVERED PORCH, FULLY SCREENED LANAI, and beautiful POOL & HOT SPA. A perfect getaway all in the comfort of the fully fenced backyard. This is Florida living at its best. Step back into the family room through the huge double sliding glass door, and enter into the GRAND MASTER SUITE with a vast SITTING AREA and a stunning TRAY CEILING that spans the length of the immense room. There is a large walk-in closet just before you enter the opulent ENSUITE with dual vanities nestled beside a magnificent soaking tub. Also featured are a substantial WALK-IN SHOWER and a private water closet. You can also conveniently access the backyard oasis from the grand master suite. The THREE CAR GARAGE provides ample parking and a place for a lawnmower, and tools if needed. This one is a great find and ready for one fortunate family or individual to call it home.
Location
State FL
County Volusia
Community Ridgewood Crossing
Zoning R-3
Interior
Interior Features Ceiling Fans(s), Eat-in Kitchen, High Ceilings, Kitchen/Family Room Combo, Living Room/Dining Room Combo, Master Bedroom Main Floor, Open Floorplan, Solid Wood Cabinets, Split Bedroom, Stone Counters, Thermostat, Tray Ceiling(s), Walk-In Closet(s)
Heating Central, Electric
Cooling Central Air
Flooring Carpet, Ceramic Tile
Fireplace false
Appliance Dishwasher, Microwave, Range, Refrigerator
Laundry Inside, Laundry Room
Exterior
Exterior Feature Fence, Irrigation System
Parking Features Driveway, Garage Door Opener
Garage Spaces 3.0
Fence Vinyl
Pool Gunite, Heated, In Ground, Lighting, Pool Sweep, Salt Water, Solar Cover, Tile
Community Features Sidewalks
Utilities Available BB/HS Internet Available, Cable Connected, Electricity Connected, Street Lights, Water Connected
Roof Type Shingle
Porch Covered, Patio, Rear Porch, Screened
Attached Garage true
Garage true
Private Pool Yes
Building
Lot Description Level, Paved
Story 1
Entry Level One
Foundation Slab
Lot Size Range 1/4 to less than 1/2
Builder Name Taylor Morrison
Sewer Public Sewer
Water Public
Architectural Style Traditional
Structure Type Block, Stucco
New Construction false
Construction Status No Contingency
Schools
Elementary Schools Woodward Avenue Elem-Vo
Middle Schools Southwestern Middle
High Schools Deland High
Others
Pets Allowed Yes
Senior Community No
Ownership Fee Simple
Monthly Total Fees $33
Acceptable Financing Cash, Conventional, FHA, VA Loan
Membership Fee Required Required
Listing Terms Cash, Conventional, FHA, VA Loan
Special Listing Condition None
Read Less Info
Want to know what your home might be worth? Contact us for a FREE valuation!

Our team is ready to help you sell your home for the highest possible price ASAP

© 2025 My Florida Regional MLS DBA Stellar MLS. All Rights Reserved.
Bought with LPT REALTY LLC
Find out why customers are choosing LPT Realty to meet their real estate needs







