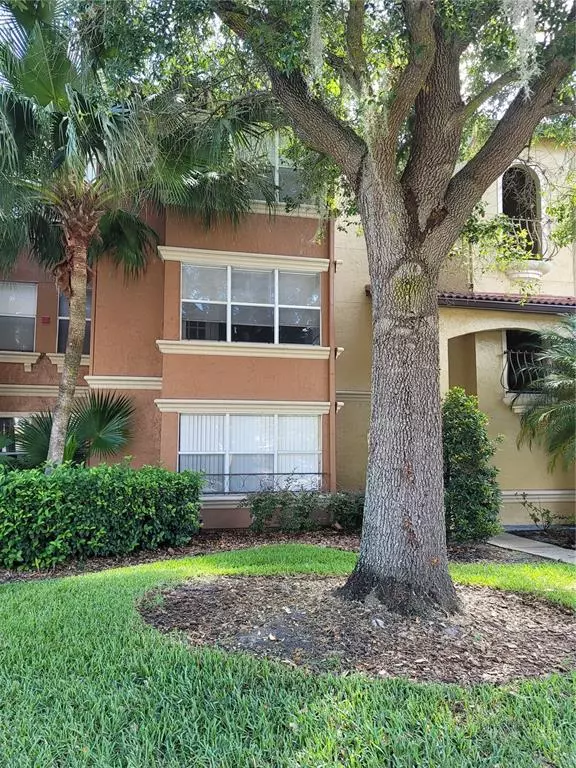$163,000
$164,999
1.2%For more information regarding the value of a property, please contact us for a free consultation.
1 Bed
1 Bath
711 SqFt
SOLD DATE : 09/19/2022
Key Details
Sold Price $163,000
Property Type Condo
Sub Type Condominium
Listing Status Sold
Purchase Type For Sale
Square Footage 711 sqft
Price per Sqft $229
Subdivision Residences At Villa Medici Condominium
MLS Listing ID O6045700
Sold Date 09/19/22
Bedrooms 1
Full Baths 1
Construction Status Appraisal,Financing,Inspections,No Contingency
HOA Fees $296/mo
HOA Y/N Yes
Originating Board Stellar MLS
Year Built 1988
Annual Tax Amount $1,449
Lot Size 8,712 Sqft
Acres 0.2
Property Description
BACK ON MARKET!!!
Welcome HOME! Excited to announce an affordable Condo at Villa Medici is available! Granite counter tops in kitchen and bathroom, indoor laundry with washer and dryer. Large windows to provide a ton of natural light - over sized one bedroom condo. Located within minutes of shopping, dining and high-end designer Mall at Millenia along with world famous outlet mall grouping within minutes of this cozy unit. Super close to all major parks – Universal, Disney, Sea World – not to mention all of the water parks nearby. When you complete your day at work, play or school come back to the sparkling pools, movie theater room, fitness center, racquet ball court, yoga room and tennis court. Everything is within your reach and centrally located with low Condo Fees.
NOTE: Measurements will need to be completed by potential buyer - total living 711 square Feet
Location
State FL
County Orange
Community Residences At Villa Medici Condominium
Zoning R-3B
Interior
Interior Features Living Room/Dining Room Combo, Master Bedroom Main Floor, Open Floorplan, Stone Counters, Walk-In Closet(s), Window Treatments
Heating Heat Pump
Cooling Central Air
Flooring Ceramic Tile, Vinyl
Fireplace false
Appliance Dishwasher, Disposal, Dryer, Microwave, Range, Refrigerator, Washer
Laundry Inside
Exterior
Exterior Feature Lighting, Sidewalk, Tennis Court(s)
Community Features Deed Restrictions, Fitness Center, Gated, Pool, Racquetball, Tennis Courts
Utilities Available Cable Available, Electricity Available, Electricity Connected, Phone Available, Public, Street Lights
Roof Type Shingle
Garage false
Private Pool No
Building
Story 1
Entry Level One
Foundation Slab
Sewer None
Water Public
Structure Type Stucco
New Construction false
Construction Status Appraisal,Financing,Inspections,No Contingency
Schools
Middle Schools Southwest Middle
High Schools Dr. Phillips High
Others
Pets Allowed Yes
HOA Fee Include Pool, Maintenance Structure, Maintenance Grounds, Pest Control, Private Road, Recreational Facilities, Security, Trash, Water
Senior Community No
Ownership Fee Simple
Monthly Total Fees $296
Acceptable Financing Cash, Conventional
Membership Fee Required Required
Listing Terms Cash, Conventional
Special Listing Condition None
Read Less Info
Want to know what your home might be worth? Contact us for a FREE valuation!

Our team is ready to help you sell your home for the highest possible price ASAP

© 2025 My Florida Regional MLS DBA Stellar MLS. All Rights Reserved.
Bought with SHERPA REALTY, LLC
Find out why customers are choosing LPT Realty to meet their real estate needs







