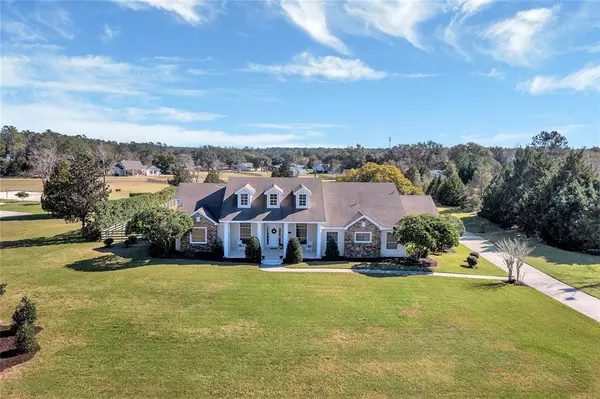$1,012,500
$999,995
1.3%For more information regarding the value of a property, please contact us for a free consultation.
5 Beds
5 Baths
5,280 SqFt
SOLD DATE : 04/12/2023
Key Details
Sold Price $1,012,500
Property Type Single Family Home
Sub Type Single Family Residence
Listing Status Sold
Purchase Type For Sale
Square Footage 5,280 sqft
Price per Sqft $191
Subdivision Cross Tie Ranch
MLS Listing ID O6083003
Sold Date 04/12/23
Bedrooms 5
Full Baths 5
HOA Fees $79/qua
HOA Y/N Yes
Originating Board Stellar MLS
Year Built 1996
Annual Tax Amount $6,404
Lot Size 2.250 Acres
Acres 2.25
Lot Dimensions 236x458
Property Description
Cross Tie Ranch - Over 2 acres of paradise, minutes from the spectacular city of Mt. Dora and Lake Mary. If you love peace, privacy, and horses, you are going to love this tranquil home located in the Cross Tie Ranch community. 4 bedrooms, 3 bathrooms, executive office. Updated luxury tile throughout to give you strong durability with wood floor appeal. Open-concept kitchen/family room with floor-to-ceiling stone fireplace and granite countertops. The oversized primary bedroom located on its own side of the home opens to the Florida room & solar-powered pool and amazing backyard. Bonus room upstairs that can easily be another bedroom. A Florida room with a wet bar & refrigerator is the gathering place for entertainment, outside dinners, or just a quiet place to read a book. A completely separate gorgeous apartment/in-law suite with its own entrance and screened patio. Get ready for this! Exquisite massive 5-car garage, 4 bays are air-conditioned, a work area, and laundry area. The garage height is incredible. Also, a beautiful apartment is located above the garage - extra income for you, or this great space can even be a homeschool environment. Designed with great taste and tons of room. Enormous solar-powered hot water heater. The exterior of the home includes a closed-circuit camera security system that is hard wired. A partially fenced backyard, HOA will need a variance application for horses. The 429 expressway is a couple of miles from Cross Tie Ranch. You can arrive anywhere around the Orlando area in minutes. Amenities are under a 5-minute drive from the home. Priced to sell fast!
Location
State FL
County Lake
Community Cross Tie Ranch
Zoning PUD
Rooms
Other Rooms Bonus Room, Den/Library/Office, Family Room, Formal Dining Room Separate, Formal Living Room Separate, Inside Utility, Interior In-Law Suite
Interior
Interior Features Built-in Features, Ceiling Fans(s), Eat-in Kitchen, High Ceilings, Kitchen/Family Room Combo, Living Room/Dining Room Combo, Master Bedroom Main Floor, Solid Surface Counters, Solid Wood Cabinets, Split Bedroom, Stone Counters, Vaulted Ceiling(s), Walk-In Closet(s), Wet Bar, Window Treatments
Heating Central, Electric, Zoned
Cooling Central Air, Zoned
Flooring Carpet, Tile
Fireplaces Type Electric, Family Room
Fireplace true
Appliance Built-In Oven, Convection Oven, Cooktop, Dishwasher, Disposal, Dryer, Electric Water Heater, Microwave, Refrigerator, Solar Hot Water, Washer
Laundry Inside, In Garage, Laundry Room
Exterior
Exterior Feature French Doors, Irrigation System, Rain Gutters, Sliding Doors
Parking Features Garage Door Opener, Golf Cart Parking, Oversized, Workshop in Garage
Garage Spaces 5.0
Fence Fenced, Wood
Pool Fiberglass, Heated, In Ground, Screen Enclosure, Solar Heat, Solar Power Pump
Community Features Golf Carts OK, Stable(s), Horses Allowed, Park, Tennis Courts
Utilities Available Electricity Connected, Street Lights, Underground Utilities, Water Connected
Amenities Available Tennis Court(s), Trail(s)
View Park/Greenbelt, Park/Greenbelt, Trees/Woods
Roof Type Shingle
Porch Covered, Deck, Enclosed, Front Porch, Porch, Rear Porch, Screened
Attached Garage false
Garage true
Private Pool Yes
Building
Lot Description Greenbelt, Oversized Lot, Paved, Private
Story 1
Entry Level Two
Foundation Slab
Lot Size Range 2 to less than 5
Sewer Septic Tank
Water Well
Architectural Style Colonial
Structure Type Cement Siding, Concrete, Wood Frame
New Construction false
Schools
Elementary Schools Seminole Springs. Elem
Middle Schools Eustis Middle
High Schools Eustis High School
Others
Pets Allowed Yes
HOA Fee Include Common Area Taxes
Senior Community No
Ownership Fee Simple
Monthly Total Fees $79
Acceptable Financing Cash, Conventional, FHA, VA Loan
Horse Property Other
Membership Fee Required Required
Listing Terms Cash, Conventional, FHA, VA Loan
Special Listing Condition None
Read Less Info
Want to know what your home might be worth? Contact us for a FREE valuation!

Our team is ready to help you sell your home for the highest possible price ASAP

© 2025 My Florida Regional MLS DBA Stellar MLS. All Rights Reserved.
Bought with WEICHERT REALTORS HALLMARK PRO
Find out why customers are choosing LPT Realty to meet their real estate needs







