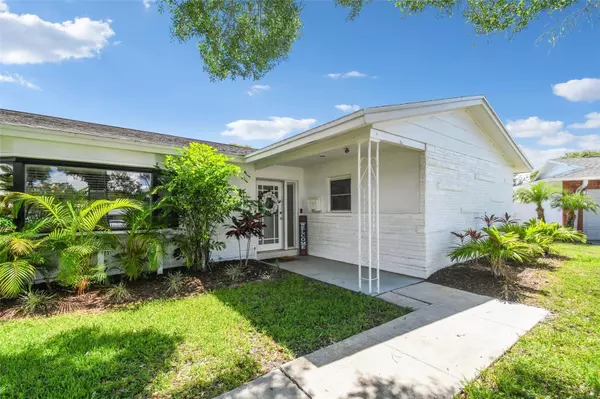$530,000
$550,000
3.6%For more information regarding the value of a property, please contact us for a free consultation.
4 Beds
3 Baths
2,730 SqFt
SOLD DATE : 09/07/2023
Key Details
Sold Price $530,000
Property Type Single Family Home
Sub Type Single Family Residence
Listing Status Sold
Purchase Type For Sale
Square Footage 2,730 sqft
Price per Sqft $194
Subdivision Bay Crest Park Unit 17
MLS Listing ID T3458008
Sold Date 09/07/23
Bedrooms 4
Full Baths 3
Construction Status Inspections
HOA Y/N No
Originating Board Stellar MLS
Year Built 1968
Annual Tax Amount $5,412
Lot Size 10,890 Sqft
Acres 0.25
Lot Dimensions 82.1x130
Property Description
Under contract-accepting backup offers. SPACIOUS POOL HOME - 4 Bedrooms, 3 bathrooms w/BONUS ROOM/OFFICE located in the beautiful Waterfront Community of Bay Crest Park in Town N. Country. Perfectly situated on a Cul-de-sac with plenty of extra room to store a boat with close access to the community's BOAT RAMP just a few blocks away. ROOF REPLACED and POOL REFINISHED in 2020. Window treatments recently added to entire home and covered porch re-screened. Pool updated with a new SMART salt water pump system and filter that can be controlled by your phone. Back yard is fully fenced, large, with plenty of room to host events. Home Range/Stove, Microwave, and Dishwasher replaced in 2022. Electric Panels also recently replaced. Garage door and updated SMART garage door opener installed in 2020. Close access to the Airport (5-8 minutes), Downtown Tampa and the Riverwalk (10-15 minutes), and only a few minutes to the Veteran's Expressway. Schedule your showing today!
Location
State FL
County Hillsborough
Community Bay Crest Park Unit 17
Zoning RSC-6
Rooms
Other Rooms Bonus Room
Interior
Interior Features Attic Fan, Ceiling Fans(s), Eat-in Kitchen, Master Bedroom Main Floor, Split Bedroom, Thermostat, Walk-In Closet(s), Window Treatments
Heating Central
Cooling Central Air
Flooring Carpet, Ceramic Tile, Terrazzo
Furnishings Unfurnished
Fireplace false
Appliance Dishwasher, Electric Water Heater, Microwave, Range, Refrigerator
Laundry In Garage
Exterior
Exterior Feature French Doors, Sidewalk, Sliding Doors, Storage
Garage Spaces 2.0
Pool In Ground
Utilities Available Cable Connected, Electricity Connected
Roof Type Shingle
Porch Rear Porch, Screened
Attached Garage true
Garage true
Private Pool Yes
Building
Lot Description Cul-De-Sac, Sidewalk, Paved
Story 1
Entry Level One
Foundation Slab
Lot Size Range 1/4 to less than 1/2
Sewer Public Sewer
Water Public
Architectural Style Ranch
Structure Type Block
New Construction false
Construction Status Inspections
Others
Pets Allowed Yes
Senior Community No
Ownership Fee Simple
Acceptable Financing Cash, Conventional, FHA, VA Loan
Listing Terms Cash, Conventional, FHA, VA Loan
Special Listing Condition None
Read Less Info
Want to know what your home might be worth? Contact us for a FREE valuation!

Our team is ready to help you sell your home for the highest possible price ASAP

© 2025 My Florida Regional MLS DBA Stellar MLS. All Rights Reserved.
Bought with AVENUE HOMES LLC
Find out why customers are choosing LPT Realty to meet their real estate needs







