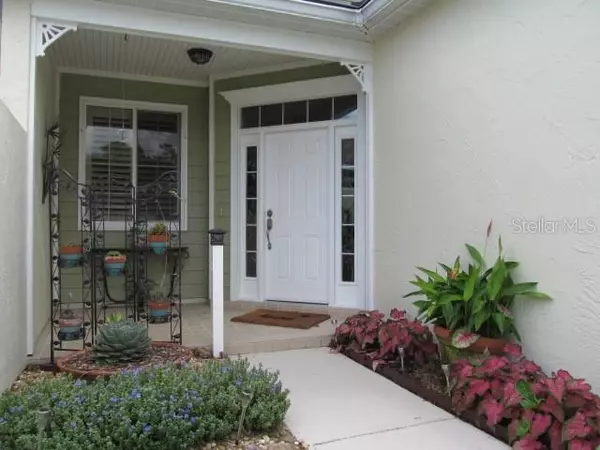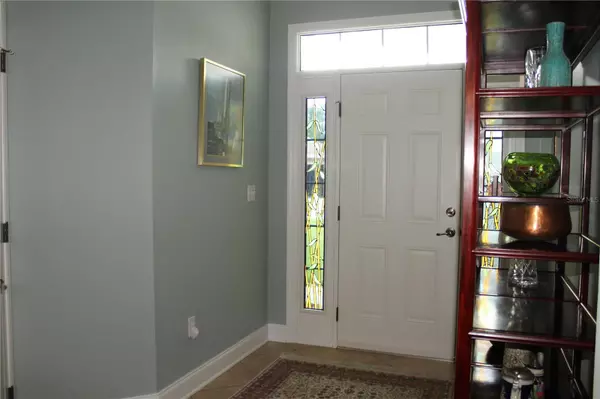$315,000
$315,000
For more information regarding the value of a property, please contact us for a free consultation.
3 Beds
2 Baths
1,934 SqFt
SOLD DATE : 09/08/2023
Key Details
Sold Price $315,000
Property Type Single Family Home
Sub Type Single Family Residence
Listing Status Sold
Purchase Type For Sale
Square Footage 1,934 sqft
Price per Sqft $162
Subdivision Eastpointe Villas
MLS Listing ID OM661639
Sold Date 09/08/23
Bedrooms 3
Full Baths 2
HOA Fees $29/ann
HOA Y/N Yes
Originating Board Stellar MLS
Year Built 2006
Annual Tax Amount $1,999
Lot Size 6,098 Sqft
Acres 0.14
Lot Dimensions 56x111
Property Description
Best kept secret in Ocala - Eastpointe Villas! Great location and convenient to banks, hospitals, shopping, medical facilities and Municipal Golf Course! This one-owner home features so many upgrades and extras. Seller is a Master Gardner and landscaping is breathtaking! This concrete block/stucco home features formal tiled foyer with coat closet, formal Living room with electric fireplace, Vinyl Plank flooring throughout except tiled kitchen and baths. Veranda doors with blinds, indirect lighting, plantation shutters throughout home, formal dining area, inside laundry with many cabinets and storage, laundry sink. Gorgeous kitchen with stainless appliances, Quartz Countertops, solid wood cabinets with roll-out shelves. Built-in pantry, LED lighting under cabinets, tiled backsplash, breakfast bar, Veranda doors to 21'covered patio and attached awning. Side and back yard with brick pavers, storage shed, micro irrigation, grape arbor, gorgeous waterfall out back, vinyl fenced yard. Very
spacious Master Suite, two separate vanities in Master Bath, theraputic Jacuzzi tub, Huge walk-in California closet, large separate shower. Both bathrooms replaced 5 years ago with Quartz countertops and plumbing fixtures. Two additional bedrooms, one has Murphy Bed built-in and is used as office also. 2-car garage with insulated door, utility sink, two panel boxes, lots of storage. Home has hurricane shutters, gutters with leaf guard protection, On-Demand hot water heater in 2021, Crown Molding, and the list goes on. Seeing is believing!
Location
State FL
County Marion
Community Eastpointe Villas
Zoning RZL
Rooms
Other Rooms Inside Utility
Interior
Interior Features Ceiling Fans(s), Crown Molding, Eat-in Kitchen, High Ceilings, Living Room/Dining Room Combo, Master Bedroom Main Floor, Solid Surface Counters, Solid Wood Cabinets, Split Bedroom, Thermostat, Walk-In Closet(s), Window Treatments
Heating Electric, Heat Pump
Cooling Central Air
Flooring Vinyl
Fireplaces Type Electric, Living Room
Furnishings Unfurnished
Fireplace true
Appliance Dishwasher, Electric Water Heater, Microwave, Refrigerator
Laundry Inside, Laundry Room
Exterior
Exterior Feature Irrigation System, Lighting
Garage Spaces 2.0
Fence Fenced
Utilities Available Cable Connected, Electricity Connected, Fire Hydrant, Public, Sewer Connected, Street Lights, Underground Utilities, Water Available
Roof Type Shingle
Attached Garage true
Garage true
Private Pool No
Building
Story 1
Entry Level One
Foundation Slab
Lot Size Range 0 to less than 1/4
Builder Name Mike Finn, Crestwood Builders
Sewer Public Sewer
Water Public
Structure Type Concrete, Stucco
New Construction false
Schools
Elementary Schools Wyomina Park Elementary School
Middle Schools Fort King Middle School
High Schools Vanguard High School
Others
Pets Allowed Yes
Senior Community No
Ownership Fee Simple
Monthly Total Fees $29
Acceptable Financing Cash, Conventional, FHA, VA Loan
Membership Fee Required Required
Listing Terms Cash, Conventional, FHA, VA Loan
Special Listing Condition None
Read Less Info
Want to know what your home might be worth? Contact us for a FREE valuation!

Our team is ready to help you sell your home for the highest possible price ASAP

© 2025 My Florida Regional MLS DBA Stellar MLS. All Rights Reserved.
Bought with COLDWELL BANKER ELLISON REALTY O
Find out why customers are choosing LPT Realty to meet their real estate needs







