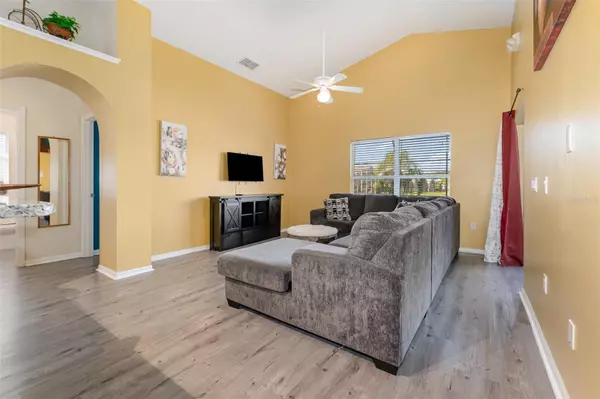$407,500
$400,000
1.9%For more information regarding the value of a property, please contact us for a free consultation.
4 Beds
2 Baths
1,622 SqFt
SOLD DATE : 01/18/2024
Key Details
Sold Price $407,500
Property Type Single Family Home
Sub Type Single Family Residence
Listing Status Sold
Purchase Type For Sale
Square Footage 1,622 sqft
Price per Sqft $251
Subdivision Eagle Pointe
MLS Listing ID O6162913
Sold Date 01/18/24
Bedrooms 4
Full Baths 2
Construction Status Inspections
HOA Fees $21/ann
HOA Y/N Yes
Originating Board Stellar MLS
Year Built 2001
Annual Tax Amount $5,432
Lot Size 5,662 Sqft
Acres 0.13
Property Description
One or more photo(s) has been virtually staged. Welcome to your ideal retreat in Kissimmee, Florida! This 4-bed, 2-bath fully furnished pool home in Eagle Pointe offers comfort, style, and proximity to major attractions, making it an excellent short-term rental investment.
The living area is bright and welcoming, with a well-equipped kitchen and breakfast bar. The master suite provides a private escape, and each room is tastefully designed for guest comfort.
Outside, the pool overlooks a tranquil water feature, surrounded by lush landscaping—a perfect spot for relaxation. This feature, coupled with its proximity to major attractions, makes it an appealing option for short-term rentals.
Eagle Pointe's community charm and proximity to entertainment enhance the property's value. Don't miss this chance to own a short-term rental-friendly pool home in a prime location. Schedule a showing today and embrace the Florida lifestyle!
Location
State FL
County Osceola
Community Eagle Pointe
Zoning KRPU
Interior
Interior Features Ceiling Fans(s), Eat-in Kitchen, High Ceilings, Kitchen/Family Room Combo, Split Bedroom, Walk-In Closet(s)
Heating Central, Electric
Cooling Central Air
Flooring Vinyl
Furnishings Furnished
Fireplace false
Appliance Dishwasher, Disposal, Dryer, Microwave, Range, Refrigerator, Washer
Laundry Inside, Laundry Room
Exterior
Exterior Feature Irrigation System, Sidewalk
Parking Features Curb Parking, Garage Door Opener
Garage Spaces 2.0
Pool Deck, In Ground, Screen Enclosure
Community Features Deed Restrictions, Sidewalks
Utilities Available Cable Available, Electricity Connected, Fire Hydrant, Street Lights, Water Connected
Waterfront Description Pond
View Y/N 1
View Water
Roof Type Shingle
Porch Covered, Deck, Screened
Attached Garage true
Garage true
Private Pool Yes
Building
Lot Description Sidewalk, Paved
Entry Level One
Foundation Slab
Lot Size Range 0 to less than 1/4
Sewer Public Sewer
Water Public
Architectural Style Traditional
Structure Type Block,Stucco
New Construction false
Construction Status Inspections
Others
Pets Allowed Yes
Senior Community No
Ownership Fee Simple
Monthly Total Fees $21
Acceptable Financing Cash, Conventional, FHA, VA Loan
Membership Fee Required Required
Listing Terms Cash, Conventional, FHA, VA Loan
Special Listing Condition None
Read Less Info
Want to know what your home might be worth? Contact us for a FREE valuation!

Our team is ready to help you sell your home for the highest possible price ASAP

© 2025 My Florida Regional MLS DBA Stellar MLS. All Rights Reserved.
Bought with STELLAR NON-MEMBER OFFICE
Find out why customers are choosing LPT Realty to meet their real estate needs







