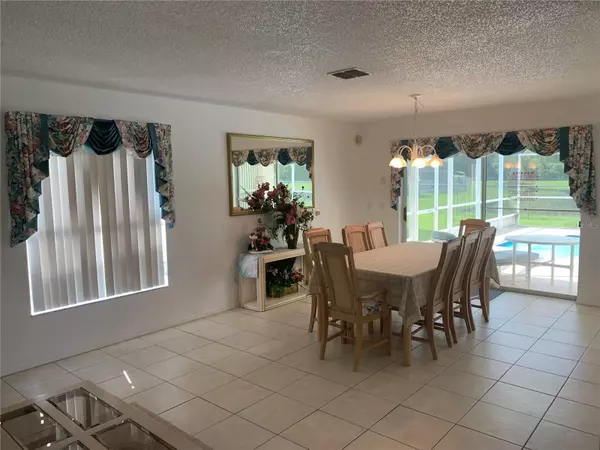$450,000
$469,900
4.2%For more information regarding the value of a property, please contact us for a free consultation.
4 Beds
3 Baths
2,333 SqFt
SOLD DATE : 04/25/2024
Key Details
Sold Price $450,000
Property Type Single Family Home
Sub Type Single Family Residence
Listing Status Sold
Purchase Type For Sale
Square Footage 2,333 sqft
Price per Sqft $192
Subdivision Willowbrook Ph 03
MLS Listing ID S5091349
Sold Date 04/25/24
Bedrooms 4
Full Baths 2
Half Baths 1
HOA Fees $21/ann
HOA Y/N Yes
Originating Board Stellar MLS
Year Built 1994
Annual Tax Amount $5,010
Lot Size 6,098 Sqft
Acres 0.14
Property Description
Lakefront beauty with pool and southern exposure. Great floor plan with a formal living & dining area featuring 4 bedrms., 2.5 bath, 2 car garage, plus pool. A spacious family room is connected to the kitchen and eat in area - giving you plenty of space to gather and entertain family and/or friends. Tile flooring on the first floor plus a powder room. All bedrooms are on the 2nd floor for additional privacy. A spacious master bedroom features an en suite bathroom with tub and separate shower. Relax and enjoy the waterview from the comfort of your private heated pool (new pump and filter installed this year) This home is fully furnished and has been very well kept: a NEW ROOF was installed on 4/1/2024, a/c unit was installed in 2019, two heating elements were installed on the water tank in 2021, and there are newer granite countertops in kitchen and bathrooms. In addition, you will be a short walk to Publix, Neighborhood Market, pharmacies, and plenty of restaurants including Wendy's, Starbucks, and more. You can access 417, FL Turnpike, Orlando International Airport (MCO), Lake Nona Medical City, and all major area theme parks within minutes. Community is zoned for Short Term Rental. Opportunity knocks, don't miss this one, see it today!
Location
State FL
County Orange
Community Willowbrook Ph 03
Zoning P-D
Rooms
Other Rooms Family Room, Inside Utility
Interior
Interior Features Ceiling Fans(s), Eat-in Kitchen, Kitchen/Family Room Combo, PrimaryBedroom Upstairs, Thermostat, Tray Ceiling(s), Walk-In Closet(s)
Heating Central
Cooling Central Air
Flooring Carpet, Ceramic Tile
Furnishings Furnished
Fireplace false
Appliance Dishwasher, Dryer, Microwave, Range, Refrigerator, Washer
Laundry Inside, Laundry Closet
Exterior
Exterior Feature Sidewalk, Sliding Doors
Parking Features Driveway
Garage Spaces 2.0
Pool Heated, In Ground, Screen Enclosure
Community Features Deed Restrictions, Sidewalks
Utilities Available BB/HS Internet Available, Cable Available, Public
View Y/N 1
View Trees/Woods, Water
Roof Type Shingle
Porch Enclosed, Screened
Attached Garage true
Garage true
Private Pool Yes
Building
Lot Description In County, Landscaped, Sidewalk, Paved
Story 2
Entry Level Two
Foundation Slab
Lot Size Range 0 to less than 1/4
Sewer Public Sewer
Water Public
Structure Type Block,Concrete,Other
New Construction false
Schools
Elementary Schools Wyndham Lakes Elementary
Middle Schools Meadow Wood Middle
High Schools Cypress Creek High
Others
Pets Allowed Yes
Senior Community No
Pet Size Medium (36-60 Lbs.)
Ownership Fee Simple
Monthly Total Fees $21
Acceptable Financing Cash, Conventional, FHA, VA Loan
Membership Fee Required Required
Listing Terms Cash, Conventional, FHA, VA Loan
Num of Pet 2
Special Listing Condition None
Read Less Info
Want to know what your home might be worth? Contact us for a FREE valuation!

Our team is ready to help you sell your home for the highest possible price ASAP

© 2025 My Florida Regional MLS DBA Stellar MLS. All Rights Reserved.
Bought with KELLER WILLIAMS REALTY AT THE PARKS
Find out why customers are choosing LPT Realty to meet their real estate needs







