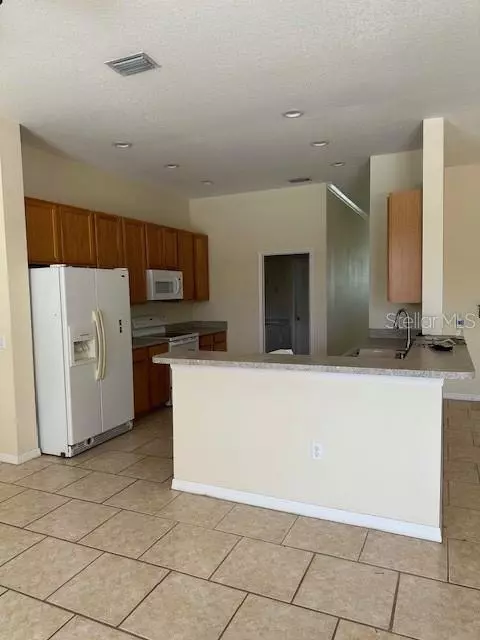$420,000
$500,000
16.0%For more information regarding the value of a property, please contact us for a free consultation.
4 Beds
2 Baths
2,120 SqFt
SOLD DATE : 05/24/2024
Key Details
Sold Price $420,000
Property Type Single Family Home
Sub Type Single Family Residence
Listing Status Sold
Purchase Type For Sale
Square Footage 2,120 sqft
Price per Sqft $198
Subdivision Sabal Harbour
MLS Listing ID A4610517
Sold Date 05/24/24
Bedrooms 4
Full Baths 2
HOA Fees $69/mo
HOA Y/N Yes
Originating Board Stellar MLS
Year Built 2001
Annual Tax Amount $3,489
Lot Size 10,890 Sqft
Acres 0.25
Property Description
This 4 bedroom, 2 bathroom, pool home, with over 2,100 SF of interior single level living space is set on a lake providing lovely water views from the large screened lanai and pool. The great room features an efficient kitchen space with breakfast area opening to the family room that flows out to the lanai, creating the perfect space for entertaining guests or simply relaxing. In addition, there is a spacious living area in the front of the home with access to two of the additional bedrooms with bath. The split plan offers privacy for the primary bedroom and bathroom and on the opposite side, the fourth bedroom overlooks the lanai and pool. Located in the heart of Manatee County just minutes away from schools, shopping, dining and entertainment. Only a 30-minute drive from the stunning Gulf Coast beaches. The Sabal Harbour community offers a community pool, playground, tennis, pickleball and basketball courts. No CDD fees and low HOA fees. Perfect opportunity to make this home your own.
Location
State FL
County Manatee
Community Sabal Harbour
Zoning PDR
Interior
Interior Features Ceiling Fans(s), Open Floorplan, Primary Bedroom Main Floor, Solid Wood Cabinets, Split Bedroom, Walk-In Closet(s)
Heating Central
Cooling Central Air
Flooring Ceramic Tile
Fireplace false
Appliance Dishwasher, Dryer, Range, Refrigerator, Washer
Laundry Laundry Room
Exterior
Exterior Feature Sliding Doors
Garage Spaces 2.0
Pool In Ground, Screen Enclosure
Community Features Clubhouse, Deed Restrictions, Park, Playground, Pool, Sidewalks, Tennis Courts
Utilities Available Electricity Connected, Water Connected
View Y/N 1
View Water
Roof Type Shingle
Porch Covered, Screened
Attached Garage true
Garage true
Private Pool Yes
Building
Lot Description Sidewalk, Paved
Story 1
Entry Level One
Foundation Slab
Lot Size Range 1/4 to less than 1/2
Sewer Public Sewer
Water Public
Structure Type Block,Stucco
New Construction false
Schools
Elementary Schools William H. Bashaw Elementary
Middle Schools Braden River Middle
High Schools Braden River High
Others
Pets Allowed Yes
HOA Fee Include Pool,Recreational Facilities
Senior Community No
Ownership Fee Simple
Monthly Total Fees $69
Membership Fee Required Required
Special Listing Condition None
Read Less Info
Want to know what your home might be worth? Contact us for a FREE valuation!

Our team is ready to help you sell your home for the highest possible price ASAP

© 2025 My Florida Regional MLS DBA Stellar MLS. All Rights Reserved.
Bought with BROMBY AND COMPANY REAL ESTATE
Find out why customers are choosing LPT Realty to meet their real estate needs






