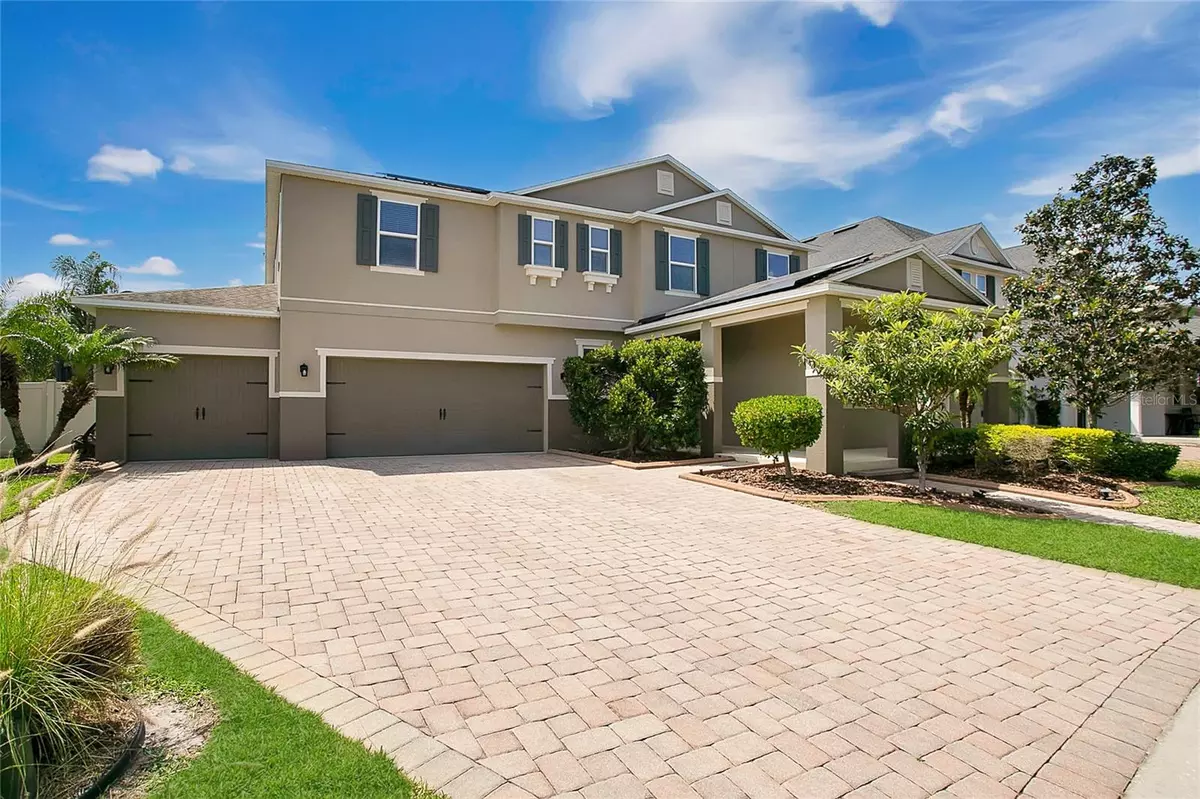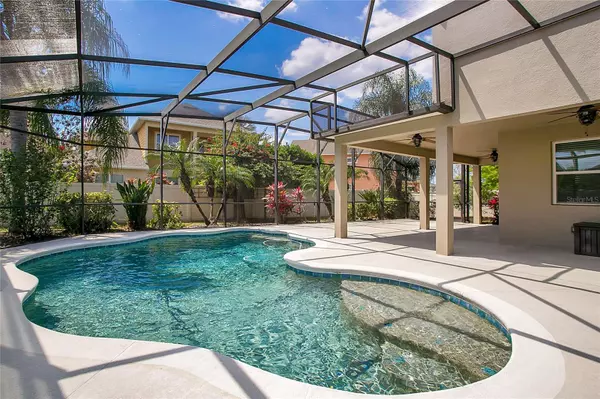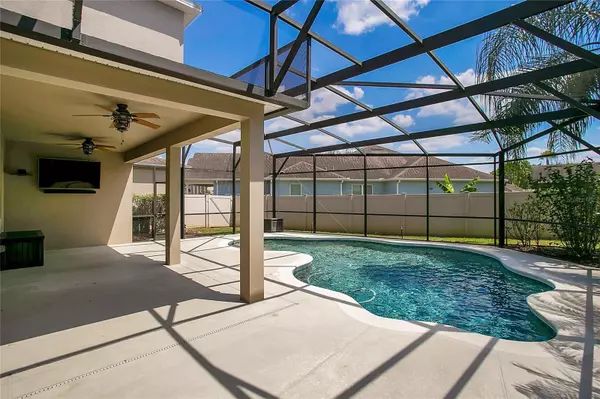$925,000
$925,000
For more information regarding the value of a property, please contact us for a free consultation.
4 Beds
4 Baths
3,725 SqFt
SOLD DATE : 05/31/2024
Key Details
Sold Price $925,000
Property Type Single Family Home
Sub Type Single Family Residence
Listing Status Sold
Purchase Type For Sale
Square Footage 3,725 sqft
Price per Sqft $248
Subdivision Mabel Bridge Ph 5 A Rep
MLS Listing ID O6198190
Sold Date 05/31/24
Bedrooms 4
Full Baths 3
Half Baths 1
Construction Status Inspections
HOA Fees $98/qua
HOA Y/N Yes
Originating Board Stellar MLS
Year Built 2014
Annual Tax Amount $7,060
Lot Size 9,147 Sqft
Acres 0.21
Property Description
In a sought-after neighborhood, this charming residence offers a blend of timeless elegance and modern comfort. Crafted by KB Home in 2014, this thoughtful layout home boasts a spacious four-bedroom, 3.5-bath design spanning 3,725 square feet. Discover a sanctuary of relaxation and entertainment, where each room exudes warmth and enjoyment. From the massive upstairs bonus room to the convenience of a three-car garage, each space is ideal for living in the moment. Step into the heart of the home, where a chef's kitchen awaits with sleek appliances, ideal for your upcoming culinary adventures. Freshly carpeted floors and newly painted walls invite you to unwind in style and feel as if this home is new again. Outside, find your oasis, complete with a refreshing pool and lush landscaping, offering a tranquil retreat after a day of exploration. Just a stone's throw from the enchantment of Disney, this residence provides easy access to world-class entertainment and amenities. For the energy-conscious, this home has fully owned Tesla solar panels rated at 18.5 KWDC per hour. Enjoy the pride of green living and the benefits of substantially reduced utility bills, all while making a positive impact. Experience the magic of living in a home where every detail reflects comfort, style and the allure of nearby adventures.
Location
State FL
County Orange
Community Mabel Bridge Ph 5 A Rep
Zoning P-D
Rooms
Other Rooms Bonus Room
Interior
Interior Features Accessibility Features, Ceiling Fans(s), Eat-in Kitchen, Kitchen/Family Room Combo, PrimaryBedroom Upstairs, Walk-In Closet(s)
Heating Central, Heat Pump
Cooling Central Air
Flooring Carpet, Ceramic Tile
Fireplace false
Appliance Built-In Oven, Cooktop, Dishwasher, Dryer, Microwave, Refrigerator, Washer
Laundry Inside, Laundry Room
Exterior
Exterior Feature Irrigation System, Lighting, Sidewalk, Sliding Doors
Garage Spaces 3.0
Pool Heated, Salt Water
Utilities Available Electricity Connected, Underground Utilities
Amenities Available Park, Playground, Pool
Roof Type Shingle
Attached Garage true
Garage true
Private Pool Yes
Building
Story 2
Entry Level Two
Foundation Slab
Lot Size Range 0 to less than 1/4
Builder Name KB Home
Sewer Public Sewer
Water Public
Structure Type Block,Stucco
New Construction false
Construction Status Inspections
Schools
Elementary Schools Castleview Elementary
Middle Schools Horizon West Middle School
High Schools Windermere High School
Others
Pets Allowed Yes
HOA Fee Include Pool
Senior Community No
Ownership Fee Simple
Monthly Total Fees $98
Acceptable Financing Cash, Conventional, VA Loan
Membership Fee Required Required
Listing Terms Cash, Conventional, VA Loan
Special Listing Condition None
Read Less Info
Want to know what your home might be worth? Contact us for a FREE valuation!

Our team is ready to help you sell your home for the highest possible price ASAP

© 2025 My Florida Regional MLS DBA Stellar MLS. All Rights Reserved.
Bought with EMPIRE NETWORK REALTY
Find out why customers are choosing LPT Realty to meet their real estate needs







