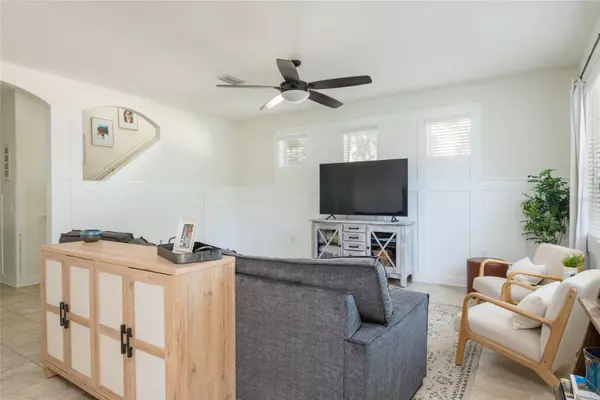$947,500
$959,000
1.2%For more information regarding the value of a property, please contact us for a free consultation.
4 Beds
3 Baths
2,436 SqFt
SOLD DATE : 06/14/2024
Key Details
Sold Price $947,500
Property Type Single Family Home
Sub Type Single Family Residence
Listing Status Sold
Purchase Type For Sale
Square Footage 2,436 sqft
Price per Sqft $388
Subdivision Bayhaven
MLS Listing ID T3522869
Sold Date 06/14/24
Bedrooms 4
Full Baths 2
Half Baths 1
HOA Y/N No
Originating Board Stellar MLS
Year Built 2014
Annual Tax Amount $10,526
Lot Size 7,405 Sqft
Acres 0.17
Lot Dimensions 75x100
Property Description
Welcome to your dream pool home! This exquisite property, constructed in 2014, seamlessly blends the allure of Florida living with utmost comfort. The first level of this stunning home boasts custom wainscoting, adding a touch of elegance to every corner. Situated on a charming street within walking distance of Gadsen Park and Bayshore Boulevard, you'll have the perfect setting for morning walks and evening strolls. Meticulously maintained, this 4-bedroom, 2.5-bathroom home is sure to impress. Upon entering, you'll be greeted by a beautiful sitting room/office that effortlessly flows into an inviting floor plan. The living area is bathed in an abundance of natural light, creating a warm and welcoming atmosphere. The spacious family room is a hidden treasure, featuring a concealed closet that provides additional storage space. The large kitchen offers ample counter space and overlooks the screened-in patio, saltwater pool, and spa. With a large backyard, you can enjoy the beautiful Florida weather all year round. Beyond the heated, screened-in pool, you'll find green spaces on either side, as well as a charming garden. Upstairs, a sizable flex space/loft awaits, perfect for a play area or media center. All of the bedrooms are generously sized and adorned with large windows, allowing streams of beautiful sunlight to illuminate the rooms. The primary bedroom offers a serene retreat with its large double door entry, luxurious bathroom, and walk-in closet. The remaining three bedrooms are ideal for accommodating the rest of the family or even creating a home office. Located in the highly sought-after Ballast Point Elementary school district and just minutes from MacDill Air Force Base, this home also offers a short drive to downtown Tampa, Tampa International Airport, and all the wonderful amenities that South Tampa has to offer.
Location
State FL
County Hillsborough
Community Bayhaven
Zoning RS-60
Rooms
Other Rooms Inside Utility, Loft
Interior
Interior Features Ceiling Fans(s), Eat-in Kitchen, Kitchen/Family Room Combo, Open Floorplan, PrimaryBedroom Upstairs, Solid Surface Counters, Solid Wood Cabinets, Tray Ceiling(s), Walk-In Closet(s)
Heating Central
Cooling Central Air
Flooring Carpet, Tile
Furnishings Unfurnished
Fireplace false
Appliance Dishwasher, Microwave, Range, Refrigerator
Laundry Inside, Laundry Room, Upper Level
Exterior
Exterior Feature Hurricane Shutters, Irrigation System, Private Mailbox, Sliding Doors
Parking Features Driveway, Garage Door Opener
Garage Spaces 2.0
Fence Vinyl
Pool Gunite, Heated, In Ground, Lighting, Screen Enclosure
Utilities Available Cable Connected, Electricity Connected, Public, Water Connected
Roof Type Shingle
Porch Covered, Rear Porch, Screened
Attached Garage true
Garage true
Private Pool Yes
Building
Lot Description Flood Insurance Required, FloodZone, City Limits, Level
Story 2
Entry Level Two
Foundation Slab
Lot Size Range 0 to less than 1/4
Builder Name Domain Homes
Sewer Public Sewer
Water Public
Architectural Style Bungalow, Florida
Structure Type Block,Stucco,Wood Frame
New Construction false
Schools
Elementary Schools Ballast Point-Hb
Middle Schools Madison-Hb
High Schools Robinson-Hb
Others
Pets Allowed Yes
Senior Community No
Ownership Fee Simple
Acceptable Financing Cash, Conventional, VA Loan
Listing Terms Cash, Conventional, VA Loan
Special Listing Condition None
Read Less Info
Want to know what your home might be worth? Contact us for a FREE valuation!

Our team is ready to help you sell your home for the highest possible price ASAP

© 2025 My Florida Regional MLS DBA Stellar MLS. All Rights Reserved.
Bought with SMITH & ASSOCIATES REAL ESTATE
Find out why customers are choosing LPT Realty to meet their real estate needs







