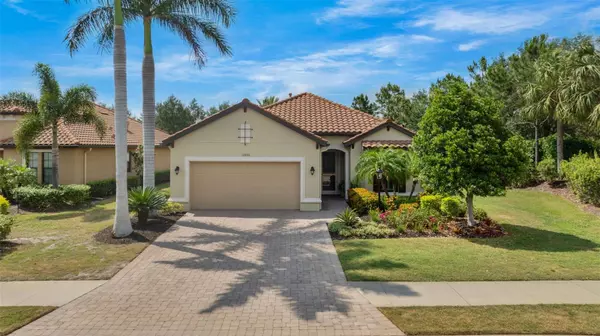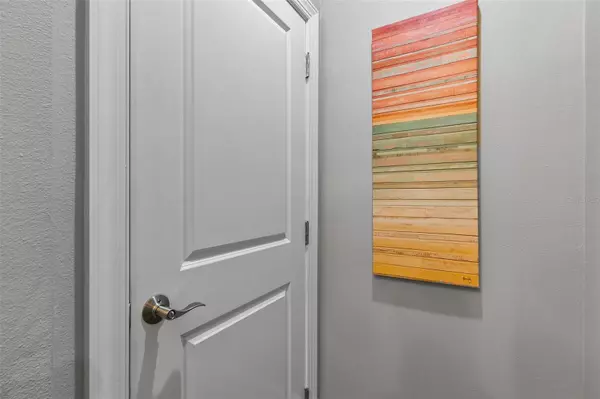$783,000
$798,000
1.9%For more information regarding the value of a property, please contact us for a free consultation.
3 Beds
3 Baths
2,275 SqFt
SOLD DATE : 06/28/2024
Key Details
Sold Price $783,000
Property Type Single Family Home
Sub Type Single Family Residence
Listing Status Sold
Purchase Type For Sale
Square Footage 2,275 sqft
Price per Sqft $344
Subdivision Esplanade Ph Ii
MLS Listing ID A4608021
Sold Date 06/28/24
Bedrooms 3
Full Baths 3
Construction Status Appraisal,Financing,Inspections
HOA Fees $567/qua
HOA Y/N Yes
Originating Board Stellar MLS
Year Built 2014
Annual Tax Amount $6,830
Lot Size 9,147 Sqft
Acres 0.21
Property Description
Indulge in the epitome of resort-style living at 12606 Fontana Loop, nestled within the highly sought-after Esplanade Golf and Country Club Lakewood Ranch. Just a stone's throw away from premier shopping, dining, and entertainment, this exquisite property promises a lifestyle of unparalleled luxury and convenience.
Step inside this stunning Lazio model, situated on a picturesque corner lot and freshly adorned with a new coat of paint. Boasting 3 bedrooms, 3 full bathrooms, and a den across a generous 2275 sq ft of meticulously crafted indoor living space, every inch of this home exudes elegance and sophistication.
Prepare to be captivated by the exceptional attention to detail showcased throughout this home beginning with a Safe Touch security system and continuing to gleaming laminate flooring, the stage is set for grandeur, complemented by the graceful touch of plantation shutters adorning most windows. Tray ceilings complete with crown molding, custom lighting fixtures, and an impressive array of 13 ceiling fans, including one in the garage, elevate the ambiance to new heights.
The heart of the home, the gourmet kitchen, is a chef's dream come true. Featuring 42” cabinets, stainless-steel appliances, built-in wall and microwave ovens, a built-in dishwasher, and a sprawling granite island with ample seating for four, complete with a convenient prep sink. A spacious walk-in pantry adds to the functionality and charm of this culinary masterpiece.
Step through two sets of sliding glass doors onto the private berm-lined backyard, where an oasis of outdoor living awaits. An upgraded, extended, and covered screened-in lanai beckons with an outdoor kitchen boasting a gas grill, large exhaust hood, sink, and undercounter refrigerator. The outdoor furnishings, including a hot tub, seating set, dining set, heater, and wall-mounted TV, are included with this home and ensure every moment spent outdoors is one of pure bliss.
Retreat to the primary bedroom sanctuary, where luxury knows no bounds. Pamper yourself in the lavish ensuite bathroom featuring a spacious walk-in shower, dual sinks, and a customized walk-in closet complete with built-in drawers and shelving for optimal organization.
Additional highlights include a separate laundry room with abundant storage, a sink, and ample solid surface counter space, perfect for tackling household tasks with ease. Bedroom 2 features an ensuite bathroom and bedroom 1 includes built-in closet cabinetry complete with shelving and drawers. The widened driveway leads to the garage, boasting epoxy flooring, a 4 ft. extension, two 4'x8' Safe Rack overhead storage systems, a heavy-duty pull-down ladder accessing the finished attic space and built-in cabinetry.
Esplanade Golf and Country Club at Lakewood Ranch offers a wealth of amenities nearby, including an 18-hole golf course, fitness classes, dining options, recreational facilities, and more. With no mandatory golf membership with this home, you'll enjoy lower HOA fees, making this community the epitome of luxury living without compromise.
Don't miss the opportunity to make this exceptional property your own. Schedule your private viewing today and experience the pinnacle of upscale living before it's too late. Additional fees include a one-time Capital Contribution Fee of $5,500 and an annual food minimum of $750.
All measurements are approximate and must be confirmed by buyer.
Location
State FL
County Manatee
Community Esplanade Ph Ii
Zoning PDMU/A
Rooms
Other Rooms Attic, Den/Library/Office, Great Room
Interior
Interior Features Built-in Features, Ceiling Fans(s), Crown Molding, Eat-in Kitchen, High Ceilings, In Wall Pest System, Kitchen/Family Room Combo, Living Room/Dining Room Combo, Open Floorplan, Pest Guard System, Primary Bedroom Main Floor, Solid Surface Counters, Stone Counters, Thermostat, Tray Ceiling(s), Walk-In Closet(s), Window Treatments
Heating Central, Electric, Natural Gas
Cooling Central Air
Flooring Ceramic Tile, Laminate
Furnishings Partially
Fireplace false
Appliance Built-In Oven, Convection Oven, Cooktop, Dishwasher, Disposal, Dryer, Exhaust Fan, Freezer, Gas Water Heater, Ice Maker, Microwave, Range Hood, Refrigerator, Washer
Laundry Gas Dryer Hookup, Inside, Laundry Room, Washer Hookup
Exterior
Exterior Feature Hurricane Shutters, Irrigation System, Lighting, Outdoor Grill, Outdoor Kitchen, Rain Gutters, Sidewalk, Sliding Doors, Sprinkler Metered
Parking Features Curb Parking, Driveway, Garage Door Opener, Ground Level, Guest, Oversized
Garage Spaces 2.0
Community Features Association Recreation - Owned, Clubhouse, Community Mailbox, Deed Restrictions, Dog Park, Fitness Center, Gated Community - Guard, Golf Carts OK, Golf, Handicap Modified, Irrigation-Reclaimed Water, No Truck/RV/Motorcycle Parking, Playground, Pool, Restaurant, Sidewalks, Special Community Restrictions, Tennis Courts, Wheelchair Access
Utilities Available BB/HS Internet Available, Electricity Connected, Fiber Optics, Fire Hydrant, Natural Gas Connected, Phone Available, Public, Sprinkler Meter, Sprinkler Recycled, Underground Utilities, Water Connected
Amenities Available Clubhouse, Fence Restrictions, Fitness Center, Gated, Golf Course, Handicap Modified, Lobby Key Required, Maintenance, Optional Additional Fees, Pickleball Court(s), Playground, Pool, Recreation Facilities, Security, Spa/Hot Tub, Tennis Court(s), Trail(s), Vehicle Restrictions, Wheelchair Access
View Trees/Woods
Roof Type Tile
Porch Covered, Front Porch, Porch
Attached Garage true
Garage true
Private Pool No
Building
Lot Description Corner Lot, In County, Landscaped, Sidewalk, Paved, Unincorporated
Story 1
Entry Level One
Foundation Slab
Lot Size Range 0 to less than 1/4
Builder Name Taylor Morrison
Sewer Public Sewer
Water Public
Architectural Style Mediterranean
Structure Type Block,Stucco
New Construction false
Construction Status Appraisal,Financing,Inspections
Schools
Elementary Schools Gullett Elementary
Middle Schools Dr Mona Jain Middle
High Schools Lakewood Ranch High
Others
Pets Allowed Breed Restrictions, Cats OK, Dogs OK, Size Limit, Yes
HOA Fee Include Common Area Taxes,Pool,Escrow Reserves Fund,Fidelity Bond,Insurance,Maintenance Structure,Maintenance Grounds,Management,Private Road,Recreational Facilities,Security
Senior Community No
Pet Size Medium (36-60 Lbs.)
Ownership Fee Simple
Monthly Total Fees $567
Acceptable Financing Cash, Conventional, FHA, VA Loan
Membership Fee Required Required
Listing Terms Cash, Conventional, FHA, VA Loan
Special Listing Condition None
Read Less Info
Want to know what your home might be worth? Contact us for a FREE valuation!

Our team is ready to help you sell your home for the highest possible price ASAP

© 2025 My Florida Regional MLS DBA Stellar MLS. All Rights Reserved.
Bought with RE/MAX PLATINUM REALTY
Find out why customers are choosing LPT Realty to meet their real estate needs







