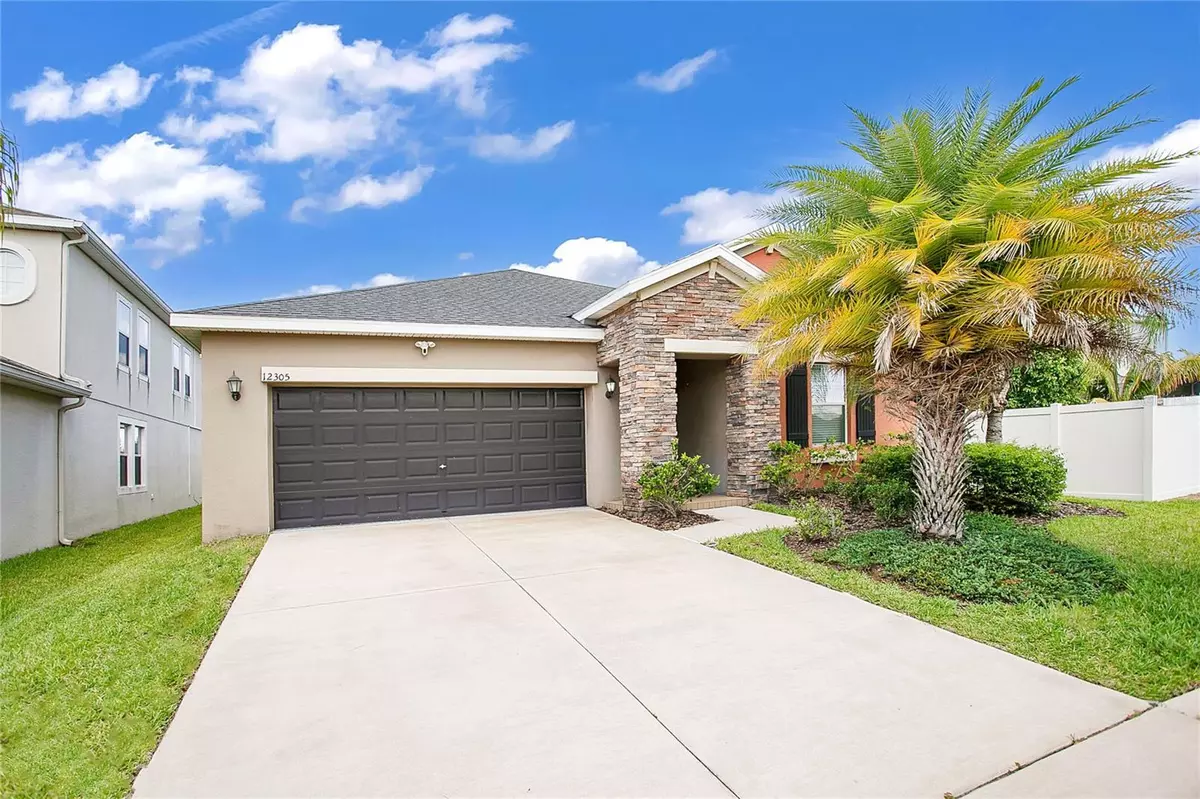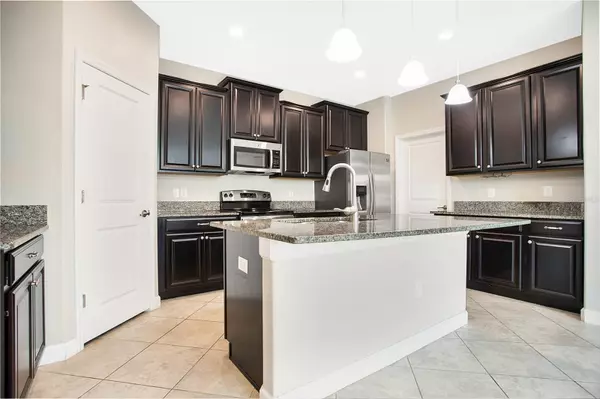$387,625
$389,999
0.6%For more information regarding the value of a property, please contact us for a free consultation.
4 Beds
3 Baths
2,010 SqFt
SOLD DATE : 10/08/2024
Key Details
Sold Price $387,625
Property Type Single Family Home
Sub Type Single Family Residence
Listing Status Sold
Purchase Type For Sale
Square Footage 2,010 sqft
Price per Sqft $192
Subdivision Ballentrae Sub Ph 1
MLS Listing ID L4945662
Sold Date 10/08/24
Bedrooms 4
Full Baths 3
HOA Fees $5/ann
HOA Y/N Yes
Originating Board Stellar MLS
Year Built 2016
Annual Tax Amount $6,492
Lot Size 5,662 Sqft
Acres 0.13
Lot Dimensions 50.22x110
Property Description
PRICE REDUCTION!!!! Welcome to this gorgeous, move-in ready home situated in the highly sought-after Ballentrae community. Perfectly located just minutes from US 301 and I-75, this 2016-built gem offers over 2,000 sq.ft. of true living space, providing an easy commute to anywhere you need to be!
As you drive up, you'll be immediately impressed by the curb appeal. Step inside and notice the open floor plan and beautiful tiled flooring that runs throughout the home, with plush carpeting in the bedrooms. The bright and spacious kitchen greets you with a large granite island, perfect for casual dining with space for four bar stools, 42" cabinetry, and sleek stainless steel appliances. The kitchen seamlessly flows into the living and dining areas, making it ideal for entertaining guests.
The expansive master bedroom is a true retreat, featuring an en-suite bathroom with granite dual sinks, a garden tub, walk-in shower, and a large walk-in closet – every buyer's dream! The three guest rooms are generously sized and thoughtfully separated from the master for added privacy. For convenience, the laundry room is located between the master en-suite and the kitchen and can be accessed from either area.
Step out from the living room into your private screened-in lanai, where you can enjoy a serene water view – perfect for your morning coffee or a relaxing evening read. Beyond the lanai, a fully fenced backyard awaits, offering additional space for outdoor activities.
This home has it all, including a low HOA fee and access to the community pool. Don't miss out on this incredible opportunity – schedule your showing today!
Location
State FL
County Hillsborough
Community Ballentrae Sub Ph 1
Zoning PD
Interior
Interior Features Ceiling Fans(s), Eat-in Kitchen, Kitchen/Family Room Combo, Open Floorplan, Solid Surface Counters, Thermostat, Vaulted Ceiling(s)
Heating Central
Cooling Central Air
Flooring Carpet, Tile
Fireplace false
Appliance Dishwasher, Disposal, Electric Water Heater, Microwave, Range, Refrigerator
Laundry Laundry Room
Exterior
Exterior Feature Irrigation System, Sliding Doors
Garage Spaces 2.0
Community Features Pool
Utilities Available BB/HS Internet Available, Electricity Connected, Phone Available, Public, Sewer Connected, Water Connected
Roof Type Shingle
Attached Garage true
Garage true
Private Pool No
Building
Story 1
Entry Level One
Foundation Slab
Lot Size Range 0 to less than 1/4
Sewer Public Sewer
Water Public
Structure Type Stucco
New Construction false
Others
Pets Allowed Cats OK, Dogs OK
Senior Community No
Ownership Fee Simple
Monthly Total Fees $5
Acceptable Financing Cash, Conventional, FHA, VA Loan
Membership Fee Required Required
Listing Terms Cash, Conventional, FHA, VA Loan
Special Listing Condition None
Read Less Info
Want to know what your home might be worth? Contact us for a FREE valuation!

Our team is ready to help you sell your home for the highest possible price ASAP

© 2025 My Florida Regional MLS DBA Stellar MLS. All Rights Reserved.
Bought with FLORIDA HOMES RLTY & MORTGAGE
Find out why customers are choosing LPT Realty to meet their real estate needs







