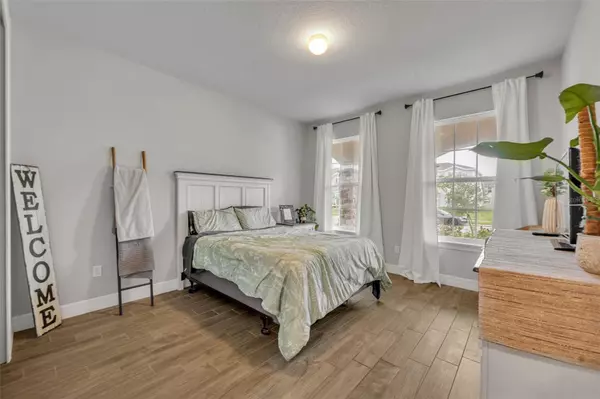$650,000
$675,000
3.7%For more information regarding the value of a property, please contact us for a free consultation.
6 Beds
4 Baths
3,993 SqFt
SOLD DATE : 11/01/2024
Key Details
Sold Price $650,000
Property Type Single Family Home
Sub Type Single Family Residence
Listing Status Sold
Purchase Type For Sale
Square Footage 3,993 sqft
Price per Sqft $162
Subdivision Vista Reserve Ph 2
MLS Listing ID O6241832
Sold Date 11/01/24
Bedrooms 6
Full Baths 4
Construction Status Financing,Inspections
HOA Fees $122/mo
HOA Y/N Yes
Originating Board Stellar MLS
Year Built 2021
Annual Tax Amount $7,925
Lot Size 8,276 Sqft
Acres 0.19
Property Description
Welcome to this beautifully designed home featuring custom wood accent walls and abundant natural light throughout. As you enter, you'll find a versatile bedroom ideal for guests or a private office, alongside a full bath with a single vanity and granite countertops, plus a shower-tub combo. The expansive living room seamlessly connects to a spacious dining area and a chef's dream kitchen, complete with quartz countertops, stainless steel appliances, ample cabinetry, a stylish range hood, subway tile backsplash, and a massive walk-in pantry. The downstairs area also includes a well-appointed laundry room, a built-in nook for organizing essentials, abundant closet space, and a spacious 3-car garage. Enjoy outdoor living on the huge screened lanai with pavers, and make the most of the huge backyard with plenty of lush, green grass—perfect for relaxation and play. Additionally, the durable tile flooring downstairs adds both style and practicality. This home blends modern comforts with thoughtful design, offering a warm and inviting atmosphere in every corner. Upstairs, you'll discover a spacious game room perfect for family fun and entertainment. This level also features four generously sized bedrooms, each with its own walk-in closet, providing ample space for personalization and storage. The two full bathrooms on this floor are well-appointed with dual granite vanities and shower-tub combos, offering both style and functionality. The luxurious primary retreat is an expansive suite designed for ultimate relaxation. The primary bedroom boasts a huge walk-in closet and an en-suite bathroom complete with dual granite vanities, a walk-in shower, a soothing soaking tub, and a convenient laundry chute. The thoughtful design of this home includes numerous extra closets throughout, ensuring that every storage need is met. The Vista Preserve community enhances your lifestyle with a pool, playground, and shared picnic area with outdoor grills. Conveniently located near highways, this neighborhood provides quick access to Apopka and the surrounding communities.
Location
State FL
County Orange
Community Vista Reserve Ph 2
Zoning PD
Rooms
Other Rooms Bonus Room
Interior
Interior Features Living Room/Dining Room Combo, Open Floorplan, PrimaryBedroom Upstairs, Solid Surface Counters, Solid Wood Cabinets, Stone Counters, Thermostat, Walk-In Closet(s), Window Treatments
Heating Central, Electric
Cooling Central Air
Flooring Carpet, Tile
Furnishings Unfurnished
Fireplace false
Appliance Built-In Oven, Cooktop, Dishwasher, Disposal, Electric Water Heater, Exhaust Fan, Freezer, Ice Maker, Microwave, Range, Range Hood, Refrigerator
Laundry Electric Dryer Hookup, Inside, Laundry Chute, Laundry Room, Washer Hookup
Exterior
Exterior Feature Irrigation System, Rain Gutters, Sidewalk, Sliding Doors, Sprinkler Metered
Parking Features Driveway, Garage Door Opener, Garage Faces Rear
Garage Spaces 3.0
Fence Vinyl
Community Features Playground, Pool, Sidewalks
Utilities Available BB/HS Internet Available, Cable Available, Cable Connected, Electricity Connected, Phone Available, Public, Sewer Connected, Sprinkler Recycled, Street Lights, Underground Utilities, Water Connected
Amenities Available Playground, Pool
Roof Type Shingle
Porch Covered, Enclosed, Front Porch, Rear Porch, Screened
Attached Garage true
Garage true
Private Pool No
Building
Lot Description Landscaped, Sidewalk, Paved
Story 2
Entry Level Two
Foundation Slab
Lot Size Range 0 to less than 1/4
Builder Name Pulte Home Company LLC
Sewer Public Sewer
Water Public
Architectural Style Traditional
Structure Type Block,Stucco
New Construction false
Construction Status Financing,Inspections
Schools
Elementary Schools Wolf Lake Elem
Middle Schools Wolf Lake Middle
High Schools Apopka High
Others
Pets Allowed Yes
HOA Fee Include Pool,Maintenance Grounds
Senior Community No
Ownership Fee Simple
Monthly Total Fees $122
Acceptable Financing Cash, Conventional, VA Loan
Membership Fee Required Required
Listing Terms Cash, Conventional, VA Loan
Special Listing Condition None
Read Less Info
Want to know what your home might be worth? Contact us for a FREE valuation!

Our team is ready to help you sell your home for the highest possible price ASAP

© 2025 My Florida Regional MLS DBA Stellar MLS. All Rights Reserved.
Bought with KELLER WILLIAMS ELITE PARTNERS III REALTY
Find out why customers are choosing LPT Realty to meet their real estate needs







