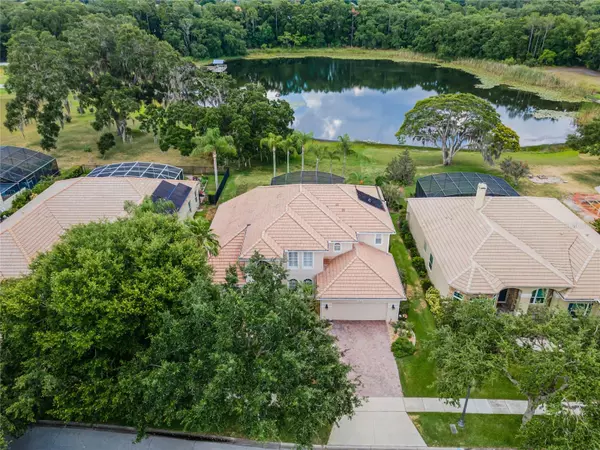$860,000
$850,000
1.2%For more information regarding the value of a property, please contact us for a free consultation.
5 Beds
4 Baths
3,729 SqFt
SOLD DATE : 10/31/2024
Key Details
Sold Price $860,000
Property Type Single Family Home
Sub Type Single Family Residence
Listing Status Sold
Purchase Type For Sale
Square Footage 3,729 sqft
Price per Sqft $230
Subdivision Windsor Landing
MLS Listing ID O6213796
Sold Date 10/31/24
Bedrooms 5
Full Baths 4
Construction Status Appraisal,Financing,Inspections
HOA Fees $48
HOA Y/N Yes
Originating Board Stellar MLS
Year Built 2003
Annual Tax Amount $12,560
Lot Size 10,454 Sqft
Acres 0.24
Lot Dimensions 76x140
Property Description
OWNER MOTIVATED! $50,000 Price Reduction! SELLER IS OFFERING A $25,000 CONCESSION OR GIFT to a Buyer with a non-contingent accepted contract by 09-30-2024 and closed by 10-31-2024! Back on the market! Buyers contingency failed. Brand New TRANE HVAC System Downstairs (installed September 12 2024). Prepare to Fall in Love! Location says it all! On the edge of Windermere, this gated community remains one of the most popular communities in the area. The backdrop of Lake Fernwood, a small private fishing lake, gives this home a location on one of the most gorgeous sites in the neighborhood! Enjoy your morning coffee on the covered lanai, an evening barbecue, or a dip in the pool while mesmerized by the beauty of the tree lined lake and majestic plantation oaks. With plenty of room to roam, the open floor plan of this 5 bedroom / 4 bath home is sure to impress. Eucalyptus Wood Flooring, Crown Molding and Plantation Shutters offer an expansive aesthetic throughout the main floor. A formal living room doubles as a spacious office while the formal dining will be the perfect venue for family gatherings. A light and bright kitchen, opening to the family room offers solid surface counters, 42” cabinets, stainless steel appliances including a newer (early 2022) Bosch refrigerator and an island allowing extra space to help the cook. When the day is done, retire to the first floor master suite which offers a spacious bath and walk-in closet adorned with built-ins. A secondary bedroom on the first floor complete with built ins next to a full bath offers flexibility. The split staircase will lead you to a huge (I mean huge, 31x18) bonus room with plenty of space for a pool table plus a media center. As if that's not enough, a tech area off to the side is the perfect space for homework or a craft station! A Jack & Jill bath connects two large bedrooms, and the 5th bedroom with private bath is the perfect haven for the teenager in your life. Private viewings of the shuttle launch from the pool lanai, enjoying nature in real life, let the world pass you by, this home is your dream come true! Featuring Newly Painted Exterior - Spring 2024. New Water Heater - Spring 2024. New Kohler Toilets in both 1st Floor Baths – Spring 2024. Fenced Dog Run Area – 2023. Updated Primary Bath and 1st Floor Guest Bath with Quartz Counters and New Sink – 2023. Updated Laundry Room with Quartz Counters and Extensive Cabinetry – 2023. New Wood Flooring in 1st Floor Secondary Bedroom. Repainted Master Suite 2023. Painted Garage Walls and Epoxy Coated Garage Floors – 2023. Welcome Home!
Location
State FL
County Orange
Community Windsor Landing
Zoning R-1AA
Rooms
Other Rooms Bonus Room, Family Room, Formal Dining Room Separate, Formal Living Room Separate, Inside Utility
Interior
Interior Features Ceiling Fans(s), Crown Molding, Kitchen/Family Room Combo, Open Floorplan, Primary Bedroom Main Floor, Split Bedroom, Stone Counters, Walk-In Closet(s), Window Treatments
Heating Central, Electric
Cooling Central Air
Flooring Ceramic Tile, Wood
Fireplace false
Appliance Dishwasher, Disposal, Dryer, Electric Water Heater, Microwave, Range, Refrigerator, Trash Compactor, Washer, Wine Refrigerator
Laundry Inside, Laundry Room
Exterior
Exterior Feature Irrigation System, Private Mailbox, Rain Gutters, Sidewalk, Sliding Doors
Parking Features Driveway, Garage Door Opener
Garage Spaces 2.0
Fence Other
Pool Child Safety Fence, Deck, Gunite, In Ground, Pool Sweep, Screen Enclosure
Community Features Association Recreation - Owned, Deed Restrictions, Gated Community - No Guard, Park, Playground, Sidewalks
Utilities Available BB/HS Internet Available, Cable Connected, Electricity Connected, Public, Sewer Connected, Sprinkler Meter, Sprinkler Recycled, Street Lights, Underground Utilities, Water Connected
Amenities Available Basketball Court, Cable TV, Gated, Park
Waterfront Description Lake
View Y/N 1
View Pool, Trees/Woods, Water
Roof Type Tile
Porch Covered, Porch, Rear Porch, Screened
Attached Garage true
Garage true
Private Pool Yes
Building
Lot Description Conservation Area, Landscaped, Level, Sidewalk, Paved
Entry Level Two
Foundation Slab
Lot Size Range 0 to less than 1/4
Builder Name Beazer Homes
Sewer Public Sewer
Water Public
Architectural Style Traditional
Structure Type Block,Stucco,Wood Frame
New Construction false
Construction Status Appraisal,Financing,Inspections
Schools
Elementary Schools Thornebrooke Elem
Middle Schools Gotha Middle
High Schools Olympia High
Others
Pets Allowed Yes
Senior Community No
Ownership Fee Simple
Monthly Total Fees $97
Acceptable Financing Cash, Conventional
Membership Fee Required Required
Listing Terms Cash, Conventional
Special Listing Condition None
Read Less Info
Want to know what your home might be worth? Contact us for a FREE valuation!

Our team is ready to help you sell your home for the highest possible price ASAP

© 2025 My Florida Regional MLS DBA Stellar MLS. All Rights Reserved.
Bought with COLDWELL BANKER RESIDENTIAL RE
Find out why customers are choosing LPT Realty to meet their real estate needs







