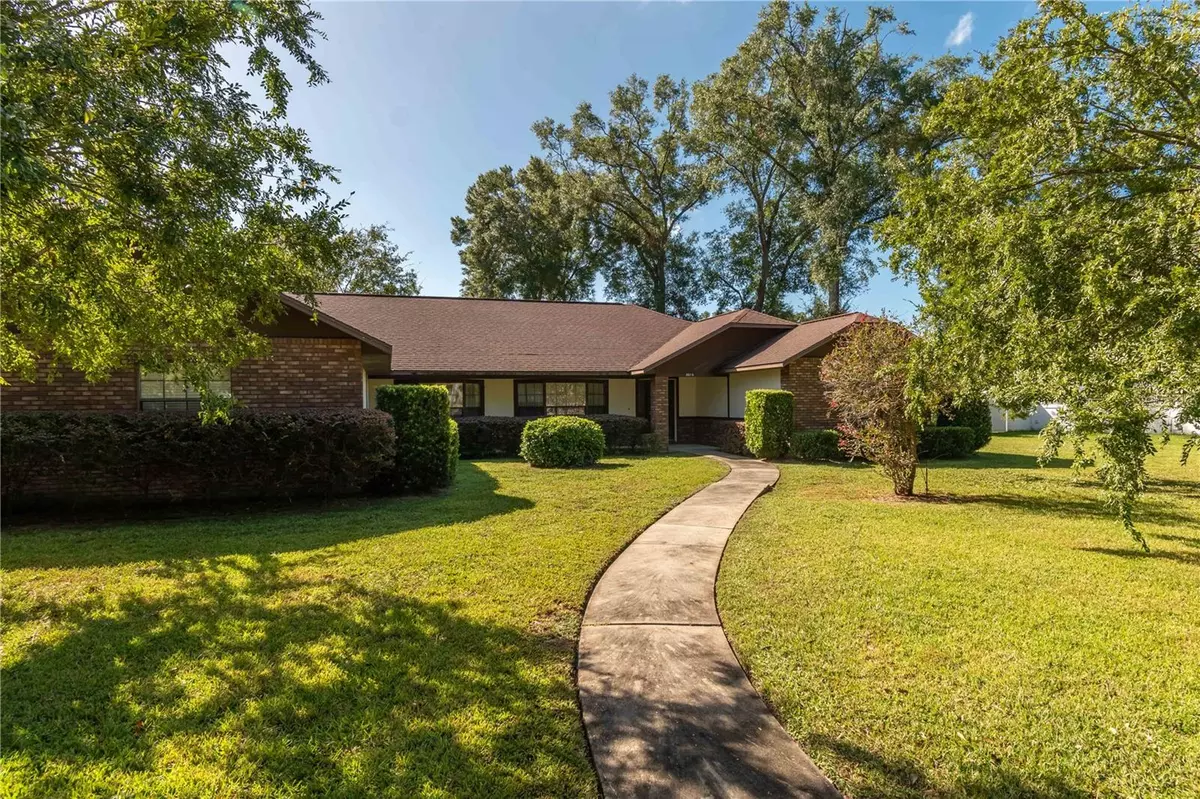$442,440
$442,440
For more information regarding the value of a property, please contact us for a free consultation.
4 Beds
2 Baths
2,935 SqFt
SOLD DATE : 12/20/2024
Key Details
Sold Price $442,440
Property Type Single Family Home
Sub Type Single Family Residence
Listing Status Sold
Purchase Type For Sale
Square Footage 2,935 sqft
Price per Sqft $150
Subdivision Country Estate
MLS Listing ID OM688710
Sold Date 12/20/24
Bedrooms 4
Full Baths 2
Construction Status Financing,Inspections
HOA Y/N No
Originating Board Stellar MLS
Year Built 1987
Annual Tax Amount $2,525
Lot Size 0.750 Acres
Acres 0.75
Property Description
Set on a quiet cul-de-sac within the peaceful neighborhood of Country Estates, this inviting home offers just under an acre of space near everything Ocala has to offer! Accentuated by mature trees, tasteful landscaping, and a curved walkway leading to a welcoming covered entryway, this custom-built home offers outstanding curb appeal and has been carefully maintained over the years. Inside, the 4-bedroom, 2-bath residence features a thoughtfully designed split-bedroom floor plan with vaulted ceilings and tasteful wood accents throughout. Just off the foyer, a formal living room creates an inviting space to entertain guests, while the expansive family room features a floor-to-ceiling stone electric fireplace—perfect for cooler evenings or holiday gatherings. The kitchen is a cook's delight with plenty of counter space, generous cabinetry, and a breakfast bar. An adjacent dining nook with large bow windows offers panoramic views of the backyard, blending natural light and scenery with the home's warm interior. The primary bedroom is a private retreat with a large walk-in closet and an en-suite bath that includes dual sinks and a glass-door shower, while the three additional bedrooms are positioned along a quiet hallway with a shared bath nearby. Additional interior spaces include a formal dining area, an indoor laundry room, and a versatile office nook. Attached to the home is a spacious 3-car garage that provides ample room for vehicles, with additional storage and a hobby area and plenty of space for a golf cart. While some areas of the home would benefit from a touch of updating, this property has incredible potential for those eager to add personal touches. At the back, a fully enclosed Florida room with vinyl windows is under air conditioning, offering a relaxing spot to enjoy year-round sunshine. Beyond, the backyard provides a quiet retreat with lush landscaping, a large patio, and a concrete pad that would be perfect for creating an outdoor entertaining space. Located just minutes from Jervey Gantt Park, Publix, and multiple shopping and dining options, this property is a must-see with abundant possibilities for customization!
Location
State FL
County Marion
Community Country Estate
Zoning R1
Rooms
Other Rooms Family Room, Formal Dining Room Separate, Inside Utility
Interior
Interior Features Ceiling Fans(s), Split Bedroom, Tray Ceiling(s), Walk-In Closet(s)
Heating Central
Cooling Central Air
Flooring Carpet, Tile
Fireplaces Type Electric, Family Room
Fireplace true
Appliance Dishwasher, Disposal, Dryer, Microwave, Range, Refrigerator, Washer
Laundry Laundry Room
Exterior
Exterior Feature Rain Gutters
Parking Features Garage Door Opener, Golf Cart Garage, Workshop in Garage
Garage Spaces 3.0
Utilities Available Electricity Connected, Sewer Connected, Water Connected
Roof Type Shingle
Attached Garage true
Garage true
Private Pool No
Building
Lot Description Cul-De-Sac, City Limits, Landscaped, Street Dead-End, Paved
Entry Level One
Foundation Block, Slab
Lot Size Range 1/2 to less than 1
Sewer Public Sewer
Water Public
Structure Type Block,Concrete,Stucco
New Construction false
Construction Status Financing,Inspections
Schools
Elementary Schools Ward-Highlands Elem. School
Middle Schools Fort King Middle School
High Schools Forest High School
Others
Senior Community No
Ownership Fee Simple
Acceptable Financing Cash, Conventional, FHA, VA Loan
Listing Terms Cash, Conventional, FHA, VA Loan
Special Listing Condition None
Read Less Info
Want to know what your home might be worth? Contact us for a FREE valuation!

Our team is ready to help you sell your home for the highest possible price ASAP

© 2025 My Florida Regional MLS DBA Stellar MLS. All Rights Reserved.
Bought with ANE' & CO
Find out why customers are choosing LPT Realty to meet their real estate needs


